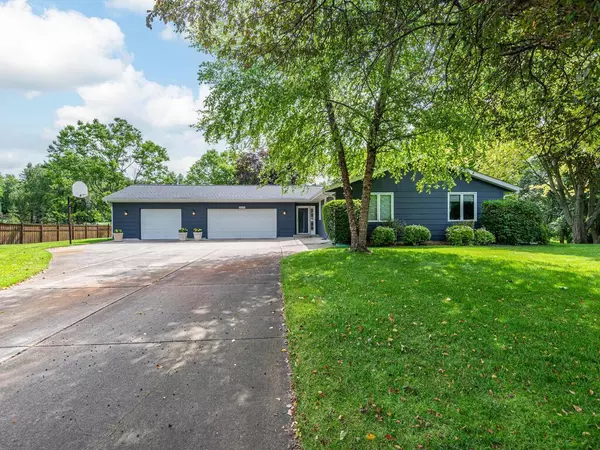$573,500
$574,000
0.1%For more information regarding the value of a property, please contact us for a free consultation.
6502 Trail LN Corcoran, MN 55340
3 Beds
3 Baths
2,833 SqFt
Key Details
Sold Price $573,500
Property Type Single Family Home
Sub Type Single Family Residence
Listing Status Sold
Purchase Type For Sale
Square Footage 2,833 sqft
Price per Sqft $202
Subdivision Snyders Rolling Hills 3Rd Add
MLS Listing ID 6558278
Sold Date 08/29/24
Bedrooms 3
Full Baths 1
Three Quarter Bath 2
Year Built 1977
Annual Tax Amount $5,322
Tax Year 2024
Contingent None
Lot Size 1.010 Acres
Acres 1.01
Lot Dimensions Irregular
Property Description
Nestled on 1-acre lot, this lovely Rambler features 3 Bdrms on one level, open flr plan w/beautifully updated Kitchen, Sunroom & x-wide 3-stall Garage! This well-maintained 1977 built Home has been streamlined w/today’s desired attributes to make it move-in ready! Kitchen has hwd flr, maple cabs, ctr island w/breakfast bar & ss appl, incl new fridge! Living Rm has wood-burning FP, built-ins, wool carpet & great view o’rlooking Bkyd! Adj Dining area has French drs leading out to West-facing Sunroom w/door to Deck – perfect for BBQs! Primary Bdrm has hwd flr, built-ins & private ¾ Bath. Walkout LL has spacious Family Rm w/daylight windows, gas FP & Wet Bar area. LL also incl Office w/walk-in cedar closet that could easily be converted to 4th Bdrm with addition of egress window. LL leads to Lg Patio for more outdoor entertaining! Lots of storage! Updated Roof (’21), lots of mature trees, Lg Shed w/Loft, perennial beds & Lg Garden area! Easy access to Hwy 55 & only 10 miles to Arbor Lakes!
Location
State MN
County Hennepin
Zoning Residential-Single Family
Rooms
Basement Block, Daylight/Lookout Windows, Finished, Full, Walkout
Dining Room Breakfast Bar, Informal Dining Room
Interior
Heating Baseboard, Forced Air
Cooling Central Air
Fireplaces Number 2
Fireplaces Type Brick, Family Room, Gas, Living Room, Wood Burning
Fireplace Yes
Appliance Cooktop, Dishwasher, Dryer, Gas Water Heater, Water Osmosis System, Microwave, Refrigerator, Stainless Steel Appliances, Wall Oven, Washer, Water Softener Owned
Exterior
Garage Attached Garage, Concrete, Garage Door Opener
Garage Spaces 3.0
Fence None
Pool None
Roof Type Age 8 Years or Less,Architecural Shingle,Asphalt,Pitched
Building
Lot Description Irregular Lot, Tree Coverage - Medium
Story One
Foundation 1444
Sewer Private Sewer, Tank with Drainage Field
Water Private, Well
Level or Stories One
Structure Type Wood Siding
New Construction false
Schools
School District Rockford
Read Less
Want to know what your home might be worth? Contact us for a FREE valuation!

Our team is ready to help you sell your home for the highest possible price ASAP







