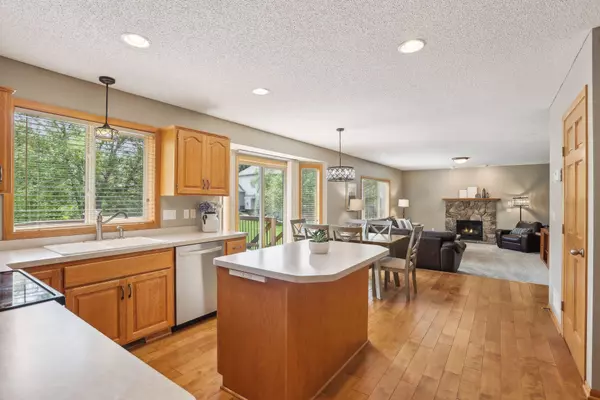$520,000
$525,000
1.0%For more information regarding the value of a property, please contact us for a free consultation.
11108 Aspen CIR N Champlin, MN 55316
4 Beds
3 Baths
2,414 SqFt
Key Details
Sold Price $520,000
Property Type Single Family Home
Sub Type Single Family Residence
Listing Status Sold
Purchase Type For Sale
Square Footage 2,414 sqft
Price per Sqft $215
Subdivision The Preserve At Elm Creek
MLS Listing ID 6553293
Sold Date 08/30/24
Bedrooms 4
Full Baths 1
Half Baths 1
Three Quarter Bath 1
Year Built 2000
Annual Tax Amount $4,945
Tax Year 2024
Contingent None
Lot Size 10,454 Sqft
Acres 0.24
Lot Dimensions 97X121X85X127
Property Description
Nestled back on a quiet cul-de-sac in one of the most sought-after communities! This stunning two-story is ready to make your new home. From the moment you step inside, you are greeted by beautiful oak open banisters, engineered wood flooring, and plush carpeting throughout the home. Solid wood doors and oversized windows accentuate the space and provide abundant natural light, especially in the vaulted sitting room. The primary suite is a true retreat, featuring a vaulted ceiling, spacious walk-in closet with custom built in's and private ensuite bathroom. All four bedrooms are conveniently located on the upper level. The lower level is unfinished which presents a unique opportunity to add personal touches and additional equity with plumbing ready for bathroom. Ideal lot boasts a large, flat backyard, with irrigation system perfect for outdoor activities and gatherings. Experience the perfect blend of quality, comfort, and potential in this one owner, well maintained beautiful home.
Location
State MN
County Hennepin
Zoning Residential-Single Family
Rooms
Basement Daylight/Lookout Windows, Drain Tiled, 8 ft+ Pour, Egress Window(s), Sump Pump, Unfinished
Dining Room Informal Dining Room, Separate/Formal Dining Room
Interior
Heating Forced Air
Cooling Central Air
Fireplaces Number 1
Fireplaces Type Gas, Living Room
Fireplace Yes
Appliance Cooktop, Dishwasher, Disposal, Dryer, Exhaust Fan, Gas Water Heater, Microwave, Range, Refrigerator, Stainless Steel Appliances, Washer
Exterior
Garage Attached Garage, Asphalt
Garage Spaces 3.0
Fence None
Pool None
Roof Type Asphalt
Building
Lot Description Tree Coverage - Light
Story Two
Foundation 1258
Sewer City Sewer/Connected
Water City Water/Connected
Level or Stories Two
Structure Type Brick/Stone,Vinyl Siding
New Construction false
Schools
School District Anoka-Hennepin
Read Less
Want to know what your home might be worth? Contact us for a FREE valuation!

Our team is ready to help you sell your home for the highest possible price ASAP







