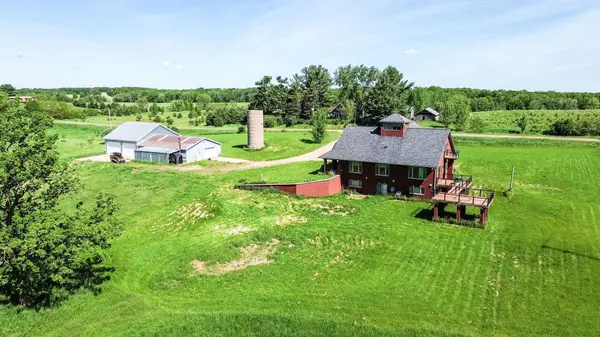$767,000
$850,000
9.8%For more information regarding the value of a property, please contact us for a free consultation.
23857 20th AVE Sigel Twp, WI 54727
4 Beds
5 Baths
5,481 SqFt
Key Details
Sold Price $767,000
Property Type Single Family Home
Sub Type Single Family Residence
Listing Status Sold
Purchase Type For Sale
Square Footage 5,481 sqft
Price per Sqft $139
MLS Listing ID 6543011
Sold Date 09/03/24
Bedrooms 4
Full Baths 4
Half Baths 1
Year Built 2015
Annual Tax Amount $8,540
Tax Year 2023
Contingent None
Lot Size 40.000 Acres
Acres 40.0
Property Description
Incredible custom built home on almost 40 acres in southern Chippewa County. Super convenient location just north of Olson Dr and new shopping. Maintenance free brick exterior, multiple trex decking w/ steel cable railing system. Solar power, sustainable heating and cooling systems, this is an extremely efficient luxury home. Gorgeous locally milled hardwood throughout the home, including custom paneled walls & cherry cabinetry throughout are just some of the features that cannot be duplicated at this price point! 9' ceilings, open concept living looking out onto incredible views of the gorgeous acreage will make you never want to leave! Multiple bedroom suites on main & 2nd floor that are accessible via staircase or elevator! 3rd floor cupola gives you an amazing vantage point for scouting wildlife. Home has everything from a safe room, indoor shooting range, spa room & multiple home offices & workshops. 2018 outbuilding w/ 12' overhead doors, fully finished & heated perfect workshop.
Location
State WI
County Chippewa
Zoning Agriculture,Residential-Single Family
Rooms
Basement Daylight/Lookout Windows, Drainage System, 8 ft+ Pour, Egress Window(s), Finished, Full, Concrete, Storage Space, Walkout
Dining Room Breakfast Bar, Breakfast Area, Eat In Kitchen, Informal Dining Room, Kitchen/Dining Room, Separate/Formal Dining Room
Interior
Heating Forced Air
Cooling Central Air
Fireplaces Type Living Room
Fireplace No
Appliance Air-To-Air Exchanger, Cooktop, Dishwasher, Double Oven, Dryer, Electric Water Heater, Freezer, Microwave, Refrigerator, Stainless Steel Appliances, Wall Oven, Washer
Exterior
Parking Features Attached Garage, Detached, Gravel, Concrete, Finished Garage, Garage Door Opener, Multiple Garages, RV Access/Parking, Storage
Garage Spaces 6.0
Fence None
Pool None
Roof Type Age Over 8 Years,Architecural Shingle
Building
Lot Description Additional Land Available, Suitable for Horses, Tree Coverage - Medium
Story More Than 2 Stories
Foundation 2150
Sewer Holding Tank, Private Sewer, Septic System Compliant - Yes
Water Private, Well
Level or Stories More Than 2 Stories
Structure Type Brick/Stone
New Construction false
Schools
School District Cadott Community
Read Less
Want to know what your home might be worth? Contact us for a FREE valuation!

Our team is ready to help you sell your home for the highest possible price ASAP







