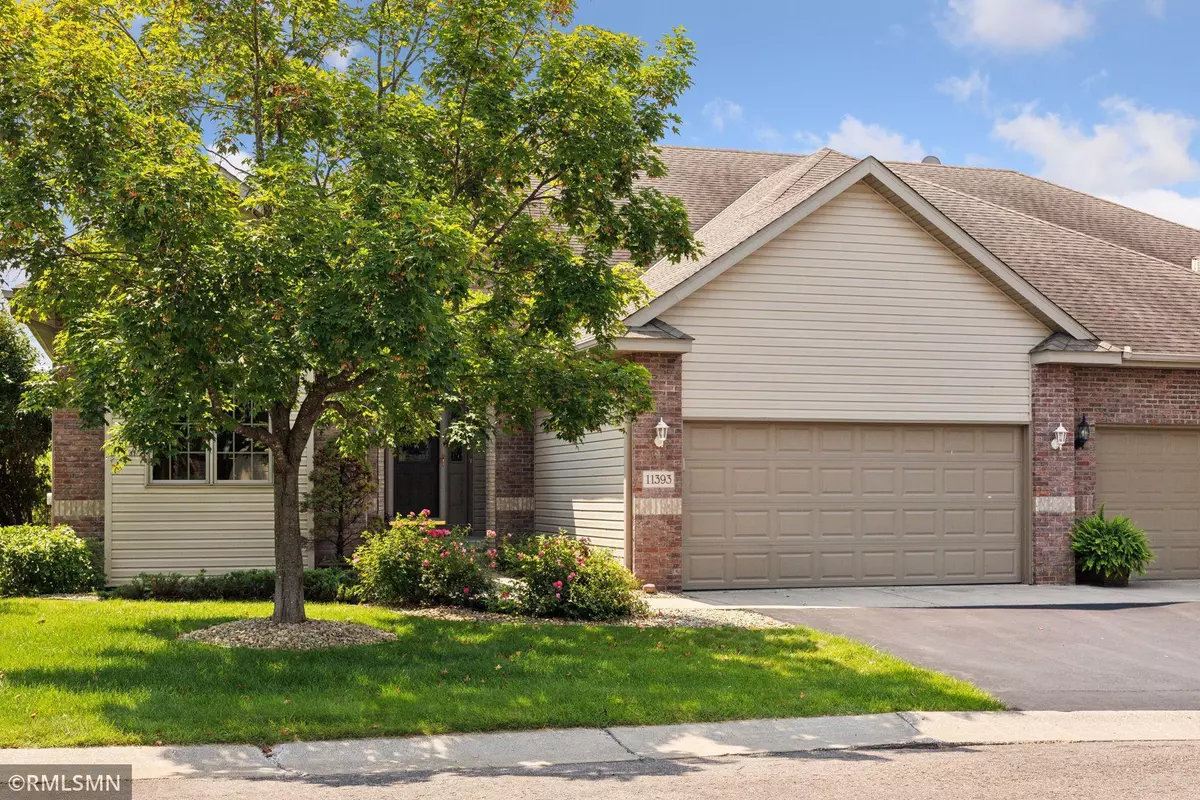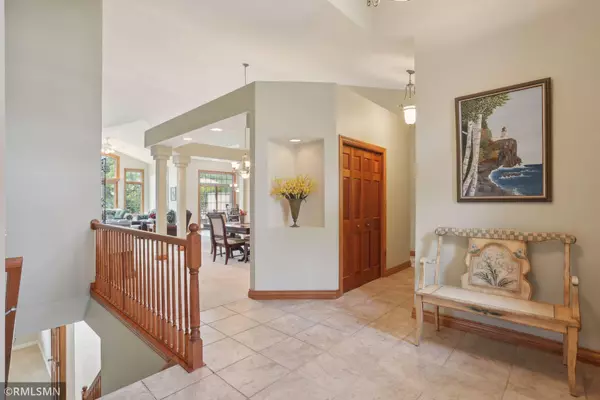$543,000
$550,000
1.3%For more information regarding the value of a property, please contact us for a free consultation.
11393 Preserve LN N Champlin, MN 55316
4 Beds
3 Baths
3,332 SqFt
Key Details
Sold Price $543,000
Property Type Townhouse
Sub Type Townhouse Side x Side
Listing Status Sold
Purchase Type For Sale
Square Footage 3,332 sqft
Price per Sqft $162
Subdivision The Meadows At Elm Creek 3Rd Add
MLS Listing ID 6575922
Sold Date 08/30/24
Bedrooms 4
Full Baths 2
Three Quarter Bath 1
HOA Fees $430/mo
Year Built 2001
Annual Tax Amount $5,584
Tax Year 2024
Contingent None
Lot Size 4,791 Sqft
Acres 0.11
Lot Dimensions 54x104x41x103
Property Description
Main-level living at its finest! Beautiful and private townhome backing up to Elm Creek Nature Preserve. Open, bright, and airy floor plan with fresh paint, brand new carpeting, vaulted ceilings & two main floor bedrooms. Eat-in kitchen with granite counters. Super cozy enclosed sun-room in addition to an open deck for grilling dining alfresco. Spacious primary suite has a walk-in closet and private bath with separate shower & tub. Finished walk-out lower level offers two more bedrooms and a 3/4 bathroom, family room with fireplace,a huge rec space with access to summer fun on the backyard patio.
Location
State MN
County Hennepin
Zoning Residential-Single Family
Rooms
Basement Daylight/Lookout Windows, Finished, Full, Walkout
Interior
Heating Forced Air
Cooling Central Air
Fireplaces Number 3
Fireplaces Type Family Room, Gas, Living Room, Primary Bedroom
Fireplace Yes
Appliance Dishwasher, Dryer, Microwave, Range, Refrigerator, Washer
Exterior
Garage Attached Garage, Asphalt, Garage Door Opener
Garage Spaces 2.0
Pool None
Roof Type Asphalt,Pitched
Building
Lot Description Tree Coverage - Medium, Underground Utilities
Story One
Foundation 1859
Sewer City Sewer - In Street
Water City Water/Connected
Level or Stories One
Structure Type Brick/Stone,Vinyl Siding
New Construction false
Schools
School District Anoka-Hennepin
Others
HOA Fee Include Hazard Insurance,Lawn Care,Maintenance Grounds,Professional Mgmt,Snow Removal
Restrictions Architecture Committee,Mandatory Owners Assoc,Pets - Cats Allowed,Pets - Dogs Allowed,Pets - Number Limit,Rental Restrictions May Apply
Read Less
Want to know what your home might be worth? Contact us for a FREE valuation!

Our team is ready to help you sell your home for the highest possible price ASAP







