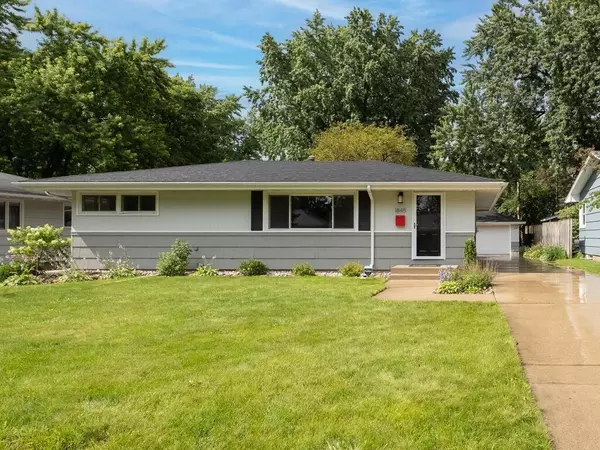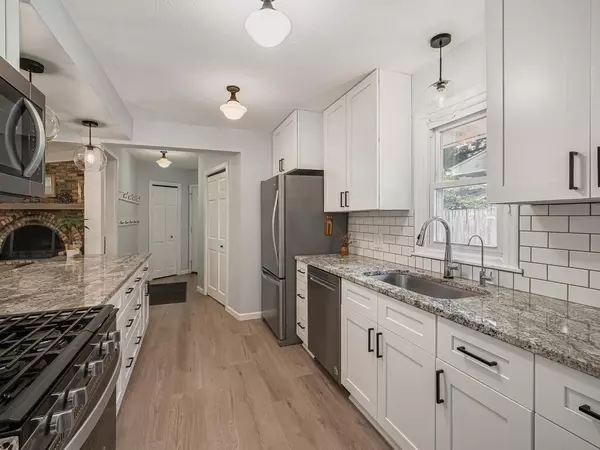$438,500
$425,000
3.2%For more information regarding the value of a property, please contact us for a free consultation.
1845 Parker RD Saint Louis Park, MN 55426
3 Beds
2 Baths
2,340 SqFt
Key Details
Sold Price $438,500
Property Type Single Family Home
Sub Type Single Family Residence
Listing Status Sold
Purchase Type For Sale
Square Footage 2,340 sqft
Price per Sqft $187
Subdivision Cedar Knoll Manor 4Th Add
MLS Listing ID 6565271
Sold Date 09/04/24
Bedrooms 3
Full Baths 1
Three Quarter Bath 1
Year Built 1958
Annual Tax Amount $5,105
Tax Year 2024
Contingent None
Lot Size 6,534 Sqft
Acres 0.15
Lot Dimensions 117x120x60x53
Property Description
Beautifully updated 3BR 2 bath home with an open, airy floorplan! Gleaming hardwood floors and updated kitchen (‘21) with white cabinets, granite, stainless steel, breakfast bar, subway tile backsplash and a fantastic walk-in pantry. Other highlights include fresh landscaping, designer lighting, knockdown ceilings and six panel doors. There is a charming vaulted family room on the main floor with wood-burning fireplace and brick surround. Roof was new in 2019 and windows are updated. Plenty of space to relax in back, including an attractive flagstone patio. Oversized two car garage has a separate section for storage and workshop. Lower level is fully finished with large amusement area, 3/4 bath and third bedroom. All nestled in a quiet, tree-lined neighborhood with easy access to 169 and 394.
Location
State MN
County Hennepin
Zoning Residential-Single Family
Rooms
Basement Block, Daylight/Lookout Windows, Drain Tiled, Finished, Full, Sump Pump
Dining Room Informal Dining Room
Interior
Heating Forced Air
Cooling Central Air
Fireplaces Number 1
Fireplaces Type Family Room, Wood Burning
Fireplace Yes
Appliance Dishwasher, Disposal, Dryer, Humidifier, Gas Water Heater, Water Filtration System, Microwave, Range, Refrigerator, Stainless Steel Appliances, Washer, Water Softener Owned
Exterior
Garage Detached, Concrete, Electric, Garage Door Opener, Storage
Garage Spaces 2.0
Fence Partial, Privacy, Wood
Roof Type Age 8 Years or Less,Pitched
Building
Story One
Foundation 1300
Sewer City Sewer/Connected
Water City Water/Connected
Level or Stories One
Structure Type Shake Siding,Wood Siding
New Construction false
Schools
School District Hopkins
Read Less
Want to know what your home might be worth? Contact us for a FREE valuation!

Our team is ready to help you sell your home for the highest possible price ASAP







