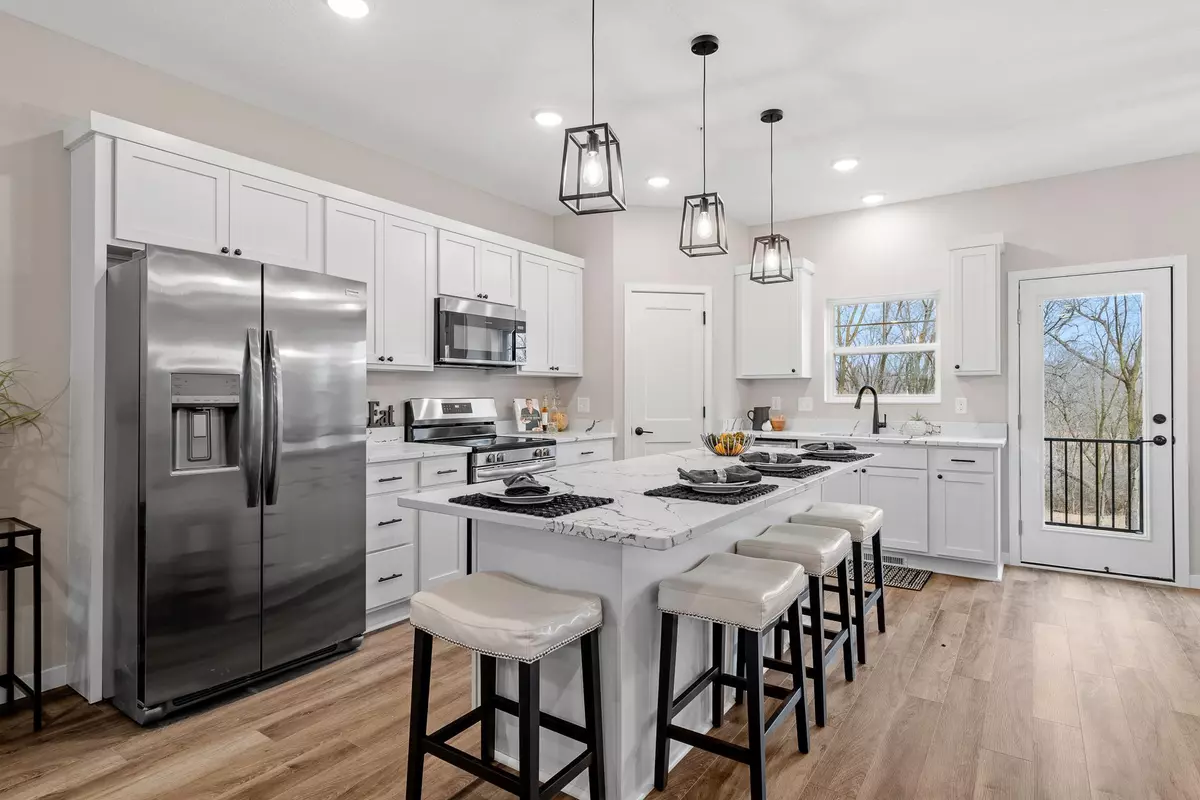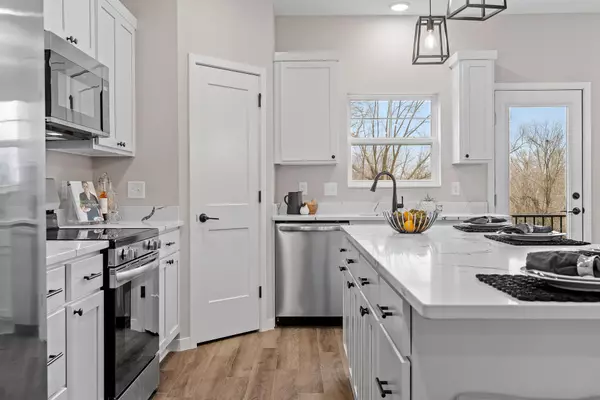$350,000
$359,900
2.8%For more information regarding the value of a property, please contact us for a free consultation.
9065 Lexington AVE N #C Blaine, MN 55014
3 Beds
3 Baths
2,016 SqFt
Key Details
Sold Price $350,000
Property Type Townhouse
Sub Type Townhouse Side x Side
Listing Status Sold
Purchase Type For Sale
Square Footage 2,016 sqft
Price per Sqft $173
Subdivision Aspen Village Twnhms
MLS Listing ID 6534588
Sold Date 08/30/24
Bedrooms 3
Full Baths 1
Half Baths 1
Three Quarter Bath 1
HOA Fees $220/mo
Year Built 2023
Annual Tax Amount $944
Tax Year 2023
Contingent None
Lot Size 1,742 Sqft
Acres 0.04
Lot Dimensions Irregular
Property Description
BRAND NEW 2-story townhomes available for immediate occupancy in the newest addition to Aspen Village! Enjoy the beautiful layout of this 3-bedroom townhome located in the award-winning Centennial School district! These units are designed to perfection with modern finishes, abundant natural light, and serene wetland views. The open floor plan is perfect for entertaining guests. Delight in the stunning laminate wood floors throughout the main level, a chef's center island kitchen with enameled cabinetry, a large corner pantry, and quartz countertops. The spacious dining room leads to a maintenance-free deck spanning the full length of the unit. Upstairs, three bedrooms include a primary suite with walk-in closet & private bath with double sinks, along with upper-level laundry. The finished lower level family room offers additional entertaining space and an oversized 2-car garage. Enjoy the convenience of this awesome location, close to parks, shops and more.
Location
State MN
County Anoka
Zoning Residential-Single Family
Rooms
Basement Drain Tiled, Finished
Dining Room Breakfast Bar, Eat In Kitchen, Kitchen/Dining Room, Separate/Formal Dining Room
Interior
Heating Forced Air
Cooling Central Air
Fireplace No
Appliance Air-To-Air Exchanger, Dishwasher, Disposal, Gas Water Heater, Microwave, Refrigerator, Stainless Steel Appliances
Exterior
Garage Asphalt, Garage Door Opener, Tuckunder Garage
Garage Spaces 2.0
Fence None
Roof Type Age 8 Years or Less,Asphalt
Building
Story Two
Foundation 898
Sewer City Sewer/Connected
Water City Water/Connected
Level or Stories Two
Structure Type Brick/Stone
New Construction true
Schools
School District Centennial
Others
HOA Fee Include Hazard Insurance,Lawn Care,Maintenance Grounds,Snow Removal
Restrictions Mandatory Owners Assoc,Pets - Cats Allowed,Pets - Dogs Allowed,Pets - Number Limit
Read Less
Want to know what your home might be worth? Contact us for a FREE valuation!

Our team is ready to help you sell your home for the highest possible price ASAP







