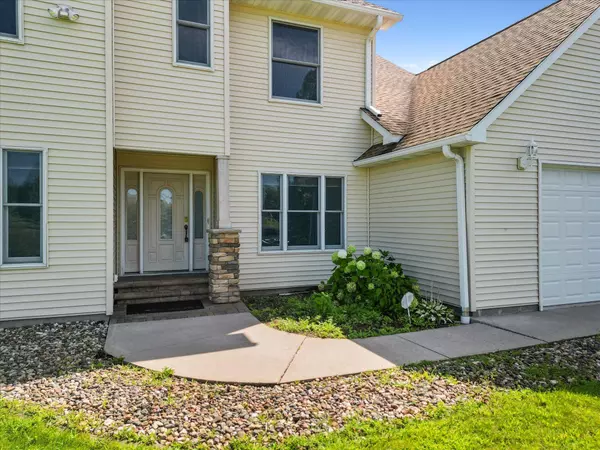$500,000
$499,900
For more information regarding the value of a property, please contact us for a free consultation.
1779 96th AVE Hammond Twp, WI 54015
4 Beds
4 Baths
2,356 SqFt
Key Details
Sold Price $500,000
Property Type Single Family Home
Sub Type Single Family Residence
Listing Status Sold
Purchase Type For Sale
Square Footage 2,356 sqft
Price per Sqft $212
Subdivision Pheasant Hills 1St Addn
MLS Listing ID 6578361
Sold Date 09/06/24
Bedrooms 4
Full Baths 3
Year Built 2002
Annual Tax Amount $5,507
Tax Year 2024
Contingent None
Lot Size 3.390 Acres
Acres 3.39
Lot Dimensions 424x323x521x323
Property Sub-Type Single Family Residence
Property Description
Nestled on 3.39 acres in the tranquil Pheasant Hills Golf Course community, this beautiful 4BR, 2-story home offers a perfect blend of comfort and nature. The private wooded yard and maintenance-free deck provide an idyllic retreat, ideal for relaxing and entertaining. Inside, the spacious main level features a formal dining room, a cozy living room, and a light-filled family room, creating a warm and inviting atmosphere.
The kitchen, equipped with stainless steel appliances, opens to an informal dining area that seamlessly flows onto the deck, making indoor-outdoor living a breeze. A convenient main level laundry room enhances the home's practicality. Upstairs, discover 4 generously-sized bedrooms, each boasting its own ensuite bathroom. The expansive primary suite is a true sanctuary with a separate tub and shower, and a walk-in closet. The unfinished walkout lower level offers endless possibilities to tailor the space and build equity. Enjoy this peaceful escape just a short drive from the Twin Cities, combining the best of both worlds: serene seclusion and city convenience. This home is a rare find in a great location – don't miss the opportunity to make it yours!
Location
State WI
County St. Croix
Zoning Residential-Single Family
Rooms
Basement Daylight/Lookout Windows, Full, Unfinished, Walkout
Dining Room Eat In Kitchen, Informal Dining Room, Kitchen/Dining Room, Separate/Formal Dining Room
Interior
Heating Forced Air
Cooling None
Fireplace No
Appliance Dishwasher, Dryer, Microwave, Range, Refrigerator, Stainless Steel Appliances, Washer
Exterior
Parking Features Attached Garage, Asphalt
Garage Spaces 2.0
Fence None
Roof Type Asphalt,Pitched
Building
Lot Description Tree Coverage - Medium
Story Two
Foundation 1178
Sewer Private Sewer
Water Well
Level or Stories Two
New Construction false
Schools
School District Saint Croix Central
Read Less
Want to know what your home might be worth? Contact us for a FREE valuation!

Our team is ready to help you sell your home for the highest possible price ASAP






