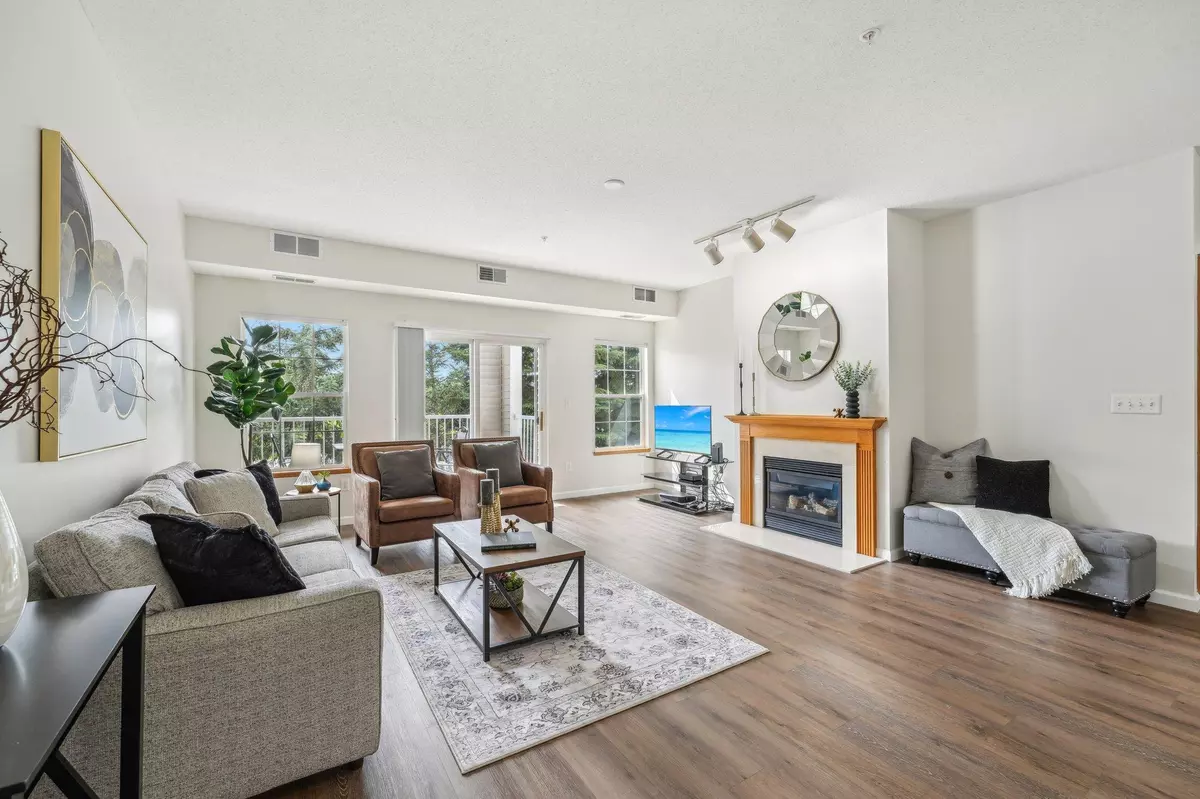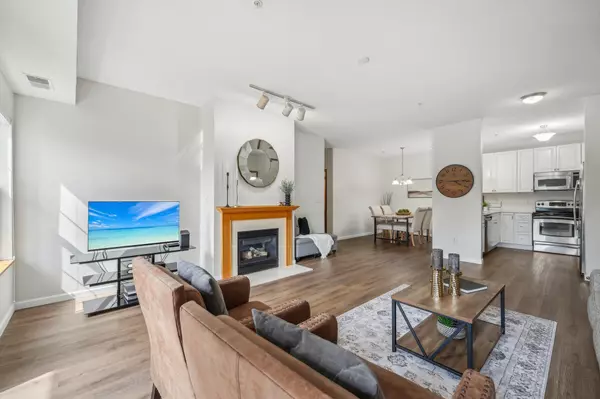$250,000
$250,000
For more information regarding the value of a property, please contact us for a free consultation.
12761 Collegeview DR #201 Eden Prairie, MN 55347
2 Beds
2 Baths
1,193 SqFt
Key Details
Sold Price $250,000
Property Type Condo
Sub Type Low Rise
Listing Status Sold
Purchase Type For Sale
Square Footage 1,193 sqft
Price per Sqft $209
MLS Listing ID 6563177
Sold Date 09/16/24
Bedrooms 2
Full Baths 1
Three Quarter Bath 1
HOA Fees $445/mo
Year Built 2003
Annual Tax Amount $2,565
Tax Year 2024
Contingent None
Lot Size 1,306 Sqft
Acres 0.03
Lot Dimensions common
Property Description
Wow! Recently remodeled kitchen with bright white cabinetry and quartz countertops! Very large, open
living room with west facing exposure for great afternoon sunlight. This spacious condo is one not to
miss. Primary bedroom features a private 3/4 bath and huge walk-in closet. New flooring throughout!
Large tandem garage for lots of storage in addition to secure additional unit storage. Very quiet and
peaceful area yet close to all amenities including Flying Cloud airport, Eden Prairie Center, restaurants
and other shopping. This great opportunity for low maintenance living is yours to check out! Enjoy the
convenience of quick access to secure garage area to elevator and up two levels to your front door!
Location
State MN
County Hennepin
Zoning Residential-Multi-Family
Rooms
Basement None
Dining Room Informal Dining Room
Interior
Heating Forced Air
Cooling Central Air
Fireplaces Number 1
Fireplaces Type Gas
Fireplace Yes
Appliance Dishwasher, Disposal, Dryer, Microwave, Range, Refrigerator, Stainless Steel Appliances, Washer
Exterior
Garage Attached Garage, Asphalt, Shared Driveway, Garage Door Opener, Guest Parking, Heated Garage, Insulated Garage, Tandem, Tuckunder Garage
Garage Spaces 2.0
Building
Story One
Foundation 1193
Sewer City Sewer/Connected
Water City Water/Connected
Level or Stories One
Structure Type Brick/Stone,Fiber Board,Vinyl Siding
New Construction false
Schools
School District Eden Prairie
Others
HOA Fee Include Maintenance Structure,Controlled Access,Hazard Insurance,Lawn Care,Maintenance Grounds,Professional Mgmt,Trash,Security,Snow Removal,Water
Restrictions Mandatory Owners Assoc,Pets - Breed Restriction,Pets - Cats Allowed,Pets - Dogs Allowed,Pets - Number Limit,Pets - Weight/Height Limit
Read Less
Want to know what your home might be worth? Contact us for a FREE valuation!

Our team is ready to help you sell your home for the highest possible price ASAP







