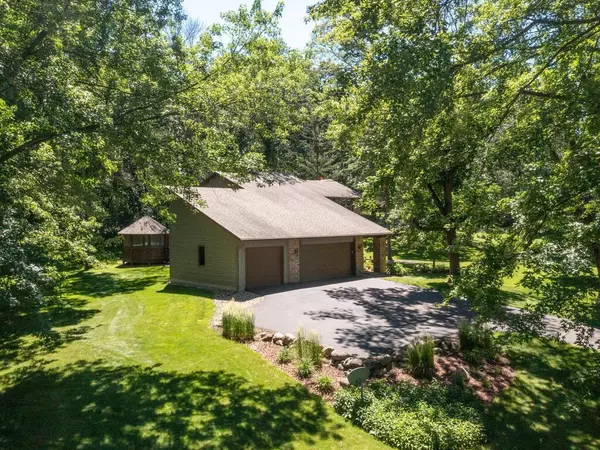$523,000
$549,900
4.9%For more information regarding the value of a property, please contact us for a free consultation.
14713 55th ST S Afton, MN 55001
3 Beds
3 Baths
2,685 SqFt
Key Details
Sold Price $523,000
Property Type Single Family Home
Sub Type Single Family Residence
Listing Status Sold
Purchase Type For Sale
Square Footage 2,685 sqft
Price per Sqft $194
Subdivision Aftonwood
MLS Listing ID 6576238
Sold Date 09/17/24
Bedrooms 3
Full Baths 2
Half Baths 1
Year Built 1974
Annual Tax Amount $5,006
Tax Year 2024
Contingent None
Lot Size 3.000 Acres
Acres 3.0
Lot Dimensions 248x525
Property Description
Afton home exceptionally maintained by original Owners on a tranquil 3 acre lot featuring mature shade trees with plenty of yard space for play and lots of room to garden! Prepare to be delighted by the updated kitchen featuring cherry cabinets, Silestone counters, tile backsplash & stainless appliances (Bosch/LG). Updated Owner's Suite with spacious Walk-in Closet! Enjoy wonderful options for indoor & outdoor entertaining including a Screened Gazebo and large L-shaped Deck! Appreciate the insulated 3rd stall garage/shop. Numerous updates including window sashes, solid surface kitchen counters, appliances, HVAC, water heater, Kinetico water filtration system. Upper level loft/den could be converted to a BD. Terrific Afton property with peaceful privacy in Stillwater Schools with countless outdoor activities around the lower St Croix Valley including Afton State Park, Afton Alps and the St Croix River, yet only minutes from Woodbury & Hudson!
Location
State MN
County Washington
Zoning Residential-Single Family
Rooms
Basement Block, Drain Tiled, Egress Window(s), Finished, Full, Sump Pump
Dining Room Eat In Kitchen, Informal Dining Room, Kitchen/Dining Room, Living/Dining Room, Separate/Formal Dining Room
Interior
Heating Forced Air
Cooling Central Air
Fireplaces Number 1
Fireplaces Type Brick, Living Room, Wood Burning
Fireplace Yes
Appliance Dishwasher, Dryer, Exhaust Fan, Freezer, Gas Water Heater, Water Filtration System, Microwave, Range, Refrigerator, Stainless Steel Appliances, Washer
Exterior
Garage Attached Garage, Asphalt, Garage Door Opener, Insulated Garage
Garage Spaces 3.0
Roof Type Age 8 Years or Less,Asphalt,Pitched
Building
Lot Description Tree Coverage - Medium
Story Two
Foundation 987
Sewer Mound Septic, Private Sewer, Septic System Compliant - Yes
Water Private, Well
Level or Stories Two
Structure Type Aluminum Siding,Brick/Stone,Cedar
New Construction false
Schools
School District Stillwater
Read Less
Want to know what your home might be worth? Contact us for a FREE valuation!

Our team is ready to help you sell your home for the highest possible price ASAP







