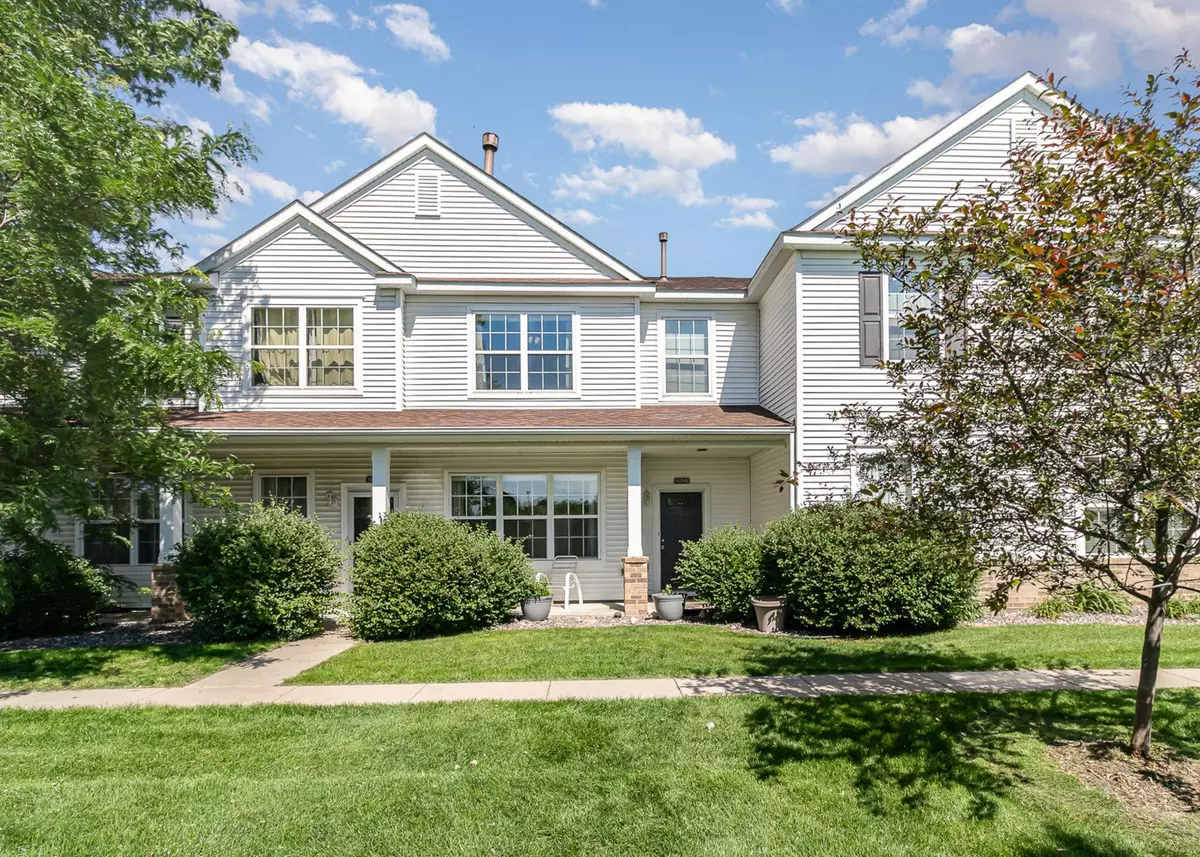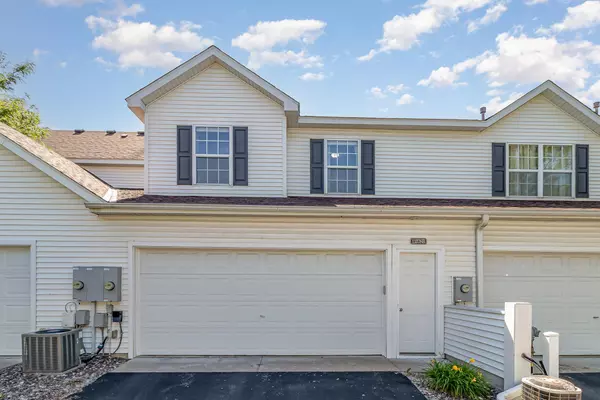$260,000
$264,900
1.8%For more information regarding the value of a property, please contact us for a free consultation.
11378 Aberdeen CIR NE #B Blaine, MN 55449
2 Beds
3 Baths
1,574 SqFt
Key Details
Sold Price $260,000
Property Type Townhouse
Sub Type Townhouse Side x Side
Listing Status Sold
Purchase Type For Sale
Square Footage 1,574 sqft
Price per Sqft $165
Subdivision Cic 99 Durham Green
MLS Listing ID 6559553
Sold Date 09/19/24
Bedrooms 2
Full Baths 2
Half Baths 1
HOA Fees $320/mo
Year Built 2004
Annual Tax Amount $2,292
Tax Year 2024
Contingent None
Lot Size 1,306 Sqft
Acres 0.03
Lot Dimensions Getting
Property Description
Great 2 bedroom + loft, 3 bathroom, 2-car gar TH in Club West! Great flooring throughout, spacious living room with gas FP, informal dining area, great kitchen, 2 BDs up + loft could be converted to 3rd, large master bedroom features walk-in closet and full private bathroom. Laundry room is also on the upper level making it convenient to be on the level as the bedrooms! BONUS: instant community with full access to Club West! Numerous amenities provided include Clubhouse with workout equipment, gathering spaces, library, meeting rooms, kitchen, heated outdoor pool, tennis courts, pickelball, basketball & volleyball, wonderful playground plus walking trails connected to larger walking networks. Community events include outdoor summer movies & beyond!
Location
State MN
County Anoka
Zoning Residential-Multi-Family
Rooms
Family Room Amusement/Party Room, Club House, Exercise Room
Basement Slab
Dining Room Living/Dining Room
Interior
Heating Forced Air
Cooling Central Air
Fireplaces Number 1
Fireplaces Type Gas
Fireplace Yes
Appliance Dishwasher, Dryer, Microwave, Range, Refrigerator, Washer
Exterior
Garage Attached Garage, Guest Parking
Garage Spaces 2.0
Building
Story Two
Foundation 614
Sewer City Sewer/Connected
Water City Water/Connected
Level or Stories Two
Structure Type Vinyl Siding
New Construction false
Schools
School District Anoka-Hennepin
Others
HOA Fee Include Maintenance Structure,Hazard Insurance,Lawn Care,Maintenance Grounds,Professional Mgmt,Trash,Snow Removal
Restrictions Pets - Dogs Allowed,Pets - Number Limit,Rental Restrictions May Apply
Read Less
Want to know what your home might be worth? Contact us for a FREE valuation!

Our team is ready to help you sell your home for the highest possible price ASAP







