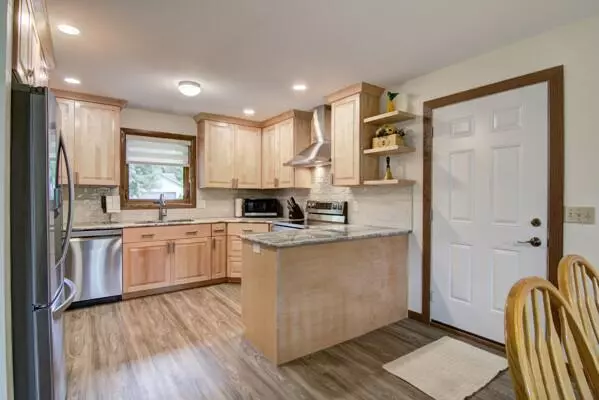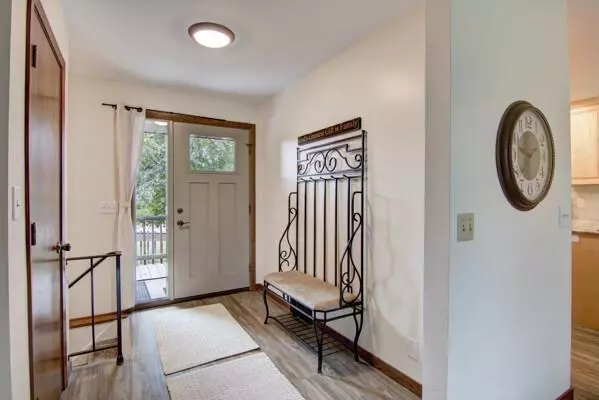$349,000
$349,900
0.3%For more information regarding the value of a property, please contact us for a free consultation.
3610 Mcelroy ST Eau Claire, WI 54701
3 Beds
2 Baths
1,805 SqFt
Key Details
Sold Price $349,000
Property Type Single Family Home
Sub Type Single Family Residence
Listing Status Sold
Purchase Type For Sale
Square Footage 1,805 sqft
Price per Sqft $193
Subdivision Robbinsdale
MLS Listing ID 6572905
Sold Date 09/20/24
Bedrooms 3
Full Baths 2
Year Built 1983
Annual Tax Amount $2,266
Tax Year 2023
Contingent None
Lot Size 0.400 Acres
Acres 0.4
Lot Dimensions 150x116
Property Description
Step into this inviting and spacious updated three-bedroom, two-bathroom walkout rambler. This well-maintained, smoke-free home sits on a generous lot and offers handicap accessibility. Recent updates include a new roof, gutters, siding, doors, and windows in 2021, as well as a complete kitchen remodel with custom cabinets, granite countertops, and stainless steel appliances in 2022. A new garage door was added in 2022, and the gas water heater is newly installed as of 2020. Enjoy its prime location offering easy access to highways, shopping, and medical services, all within a quiet and serene neighborhood. This immaculate property is a must-see. Nearby schools: Robins Elementary, South Middle School, and Memorial High School. The delicate addition of handicap accessibility can be easily removed if desired. Don't let this exceptional home slip away; book a viewing today. All measurements to be verified by buyers.
Location
State WI
County Eau Claire
Zoning Residential-Single Family
Rooms
Basement Partially Finished, Walkout
Dining Room Informal Dining Room
Interior
Heating Forced Air
Cooling Central Air
Fireplace No
Appliance Dishwasher, Dryer, Exhaust Fan, Gas Water Heater, Microwave, Range, Refrigerator, Stainless Steel Appliances
Exterior
Parking Features Attached Garage
Garage Spaces 2.0
Fence None
Roof Type Age 8 Years or Less
Building
Lot Description Tree Coverage - Medium
Story One
Foundation 1152
Sewer City Sewer/Connected
Water City Water/Connected
Level or Stories One
Structure Type Brick/Stone,Vinyl Siding
New Construction false
Schools
School District Eau Claire Area
Read Less
Want to know what your home might be worth? Contact us for a FREE valuation!

Our team is ready to help you sell your home for the highest possible price ASAP






