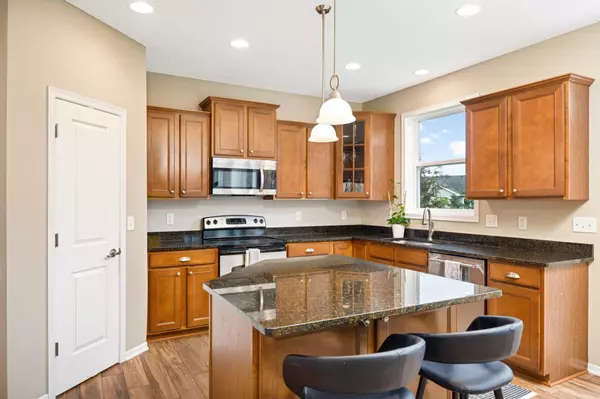$575,000
$579,900
0.8%For more information regarding the value of a property, please contact us for a free consultation.
13444 Carlingford LN Rosemount, MN 55068
4 Beds
3 Baths
2,690 SqFt
Key Details
Sold Price $575,000
Property Type Single Family Home
Sub Type Single Family Residence
Listing Status Sold
Purchase Type For Sale
Square Footage 2,690 sqft
Price per Sqft $213
Subdivision Evermoor Glendalough 7Th Add
MLS Listing ID 6581043
Sold Date 10/03/24
Bedrooms 4
Full Baths 2
Half Baths 1
HOA Fees $75/qua
Year Built 2008
Annual Tax Amount $5,022
Tax Year 2024
Contingent None
Lot Size 0.380 Acres
Acres 0.38
Lot Dimensions 71x161x128x205
Property Description
This one checks the boxes! Located in the Evermoor Glendalough Development with 2 pools, 2 parks and lots of paved trails. This home has a charming covered porch with plenty of room to sit back and enjoy a relaxing day/night. The home sits on a matured treelined lot with privacy built in. The backyard is huge and is framed by larger matured trees. The floor plan is open and welcoming inside. Large windows allow for sun filled rooms. The heart of the home, the kitchen has an island with room for stools, stainless steel appliances, walk-in pantry and stone counter tops. The upper level offers a flexible loft space with a spacious laundry room to save lots of steps when doing laundry. There are 4 nicely sized bedrooms with large closets. There is a full bathroom with a tub & shower plus double bowl sinks. The primary bedroom offers a beautiful view of the treelined yard. The primary bath has a large tub with a separate walk-in shower and double bowl vanity. In the lower level you will find a lot of potential almost 1200 sq feet of space including an egress window for a possible 5th bedroom. High ceilings, a roughed in bathroom and extra space for storage, drain tile and sump pump are already in place. This home offers a lot and still has more potential for those who want to add more space. All of these features in a home located in a development which offers 2 pools, 2 parks and miles of paved trails. There are sidewalks along the streets to allow for a great pathway to the amenities offered. The home has recently been painted. Interior trim & doors have been updated and many rooms have fresh paint. A large 3 car garage offers extra space for storage, toys or that 3rd auto.
Location
State MN
County Dakota
Zoning Residential-Single Family
Rooms
Basement Drain Tiled, Full, Sump Pump
Dining Room Informal Dining Room, Kitchen/Dining Room
Interior
Heating Forced Air, Fireplace(s)
Cooling Central Air
Fireplaces Number 1
Fireplaces Type Family Room, Gas
Fireplace Yes
Appliance Dishwasher, Disposal, Dryer, Gas Water Heater, Microwave, Range, Refrigerator, Stainless Steel Appliances, Washer, Water Softener Owned
Exterior
Garage Attached Garage, Asphalt, Garage Door Opener
Garage Spaces 3.0
Pool Below Ground, Heated, Outdoor Pool, Shared
Roof Type Age 8 Years or Less,Asphalt
Building
Lot Description Tree Coverage - Medium
Story Two
Foundation 1164
Sewer City Sewer/Connected
Water City Water/Connected
Level or Stories Two
Structure Type Brick/Stone,Fiber Cement
New Construction false
Schools
School District Rosemount-Apple Valley-Eagan
Others
HOA Fee Include Other,Recreation Facility,Shared Amenities
Read Less
Want to know what your home might be worth? Contact us for a FREE valuation!

Our team is ready to help you sell your home for the highest possible price ASAP







