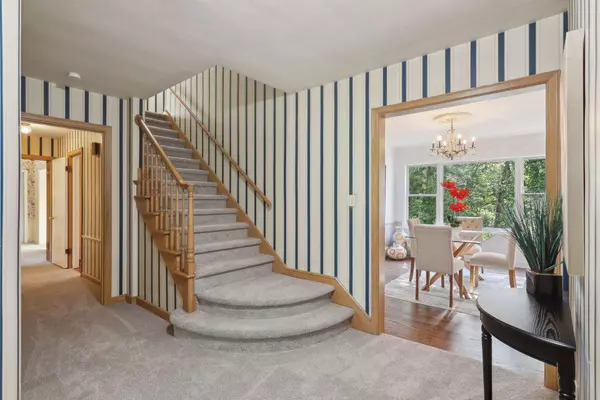$710,000
$750,000
5.3%For more information regarding the value of a property, please contact us for a free consultation.
5 Mill RD Hopkins, MN 55305
4 Beds
2 Baths
3,441 SqFt
Key Details
Sold Price $710,000
Property Type Single Family Home
Sub Type Single Family Residence
Listing Status Sold
Purchase Type For Sale
Square Footage 3,441 sqft
Price per Sqft $206
Subdivision Bellgrove
MLS Listing ID 6512377
Sold Date 10/07/24
Bedrooms 4
Full Baths 2
HOA Fees $4/ann
Year Built 1949
Annual Tax Amount $12,307
Tax Year 2023
Contingent None
Lot Size 1.280 Acres
Acres 1.28
Lot Dimensions 253x191x276x76x99x66
Property Description
Welcome to your own retreat on 1.3 acres in the Bellgrove Neighborhood. From the moment you drive up, you will be greeted by charm, mature trees, ample privacy, & outdoor garden areas. Once inside, you will be blown away by the character, & versatility of the large living spaces. Enjoy 2
cozy fireplaces + woodstove, beautiful hardwood floors, custom moldings, & huge, oversized windows framing the outdoors as art. Whether you prefer lounging in the sunroom admiring the sights around you or entertaining guests over appetizers with the spacious floor plan, you will not be disappointed in this classic 1940's home. As a huge bonus, there is an additional 1340 sf ready for you to customize & finish to your taste. If needing more parking space, the original 2 car garage is tucked inside, w/ opportunity to create a 4+ car garage! The potential is limitless on this vintage home in a spectacular location near golf courses, parks, trails, and tons of recreational choices.
Location
State MN
County Hennepin
Zoning Residential-Single Family
Rooms
Basement Daylight/Lookout Windows, Full, Partially Finished, Storage Space, Walkout
Dining Room Eat In Kitchen, Separate/Formal Dining Room
Interior
Heating Forced Air, Fireplace(s), Wood Stove
Cooling Central Air
Fireplaces Number 2
Fireplaces Type Amusement Room, Family Room, Gas, Living Room, Wood Burning, Wood Burning Stove
Fireplace Yes
Appliance Air-To-Air Exchanger, Cooktop, Dishwasher, Double Oven, Dryer, Gas Water Heater, Microwave, Refrigerator, Stainless Steel Appliances, Washer
Exterior
Garage Attached Garage, Asphalt, Heated Garage, Insulated Garage
Garage Spaces 2.0
Fence None
Pool None
Roof Type Age 8 Years or Less,Asphalt
Building
Lot Description Tree Coverage - Heavy
Story Modified Two Story
Foundation 2027
Sewer City Sewer/Connected
Water City Water/Connected
Level or Stories Modified Two Story
Structure Type Brick/Stone,Wood Siding
New Construction false
Schools
School District Hopkins
Others
HOA Fee Include Other
Read Less
Want to know what your home might be worth? Contact us for a FREE valuation!

Our team is ready to help you sell your home for the highest possible price ASAP







