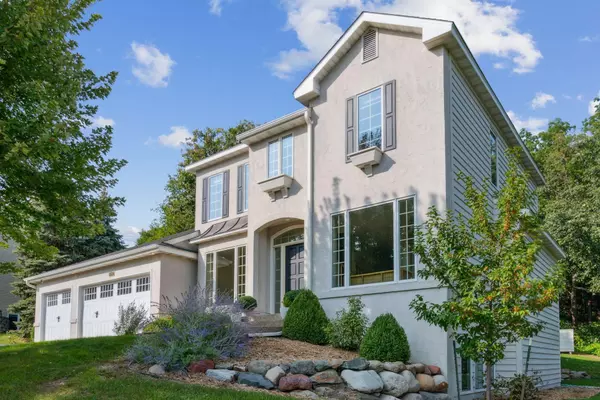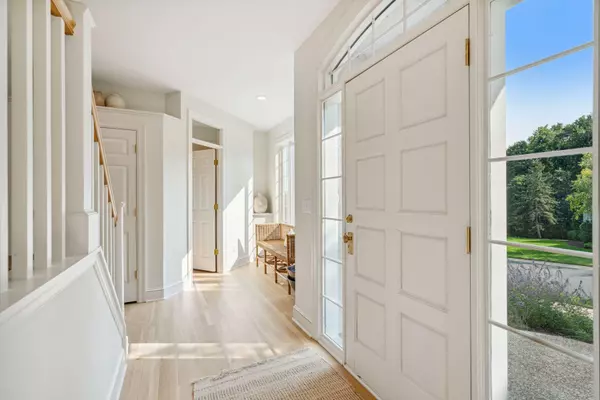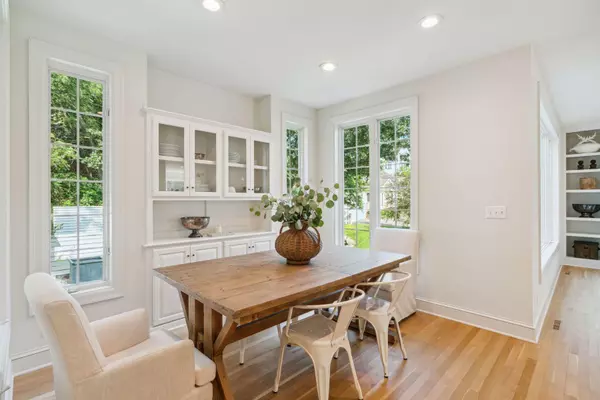$800,000
$799,900
For more information regarding the value of a property, please contact us for a free consultation.
11572 Landing RD Eden Prairie, MN 55347
4 Beds
3 Baths
3,720 SqFt
Key Details
Sold Price $800,000
Property Type Single Family Home
Sub Type Single Family Residence
Listing Status Sold
Purchase Type For Sale
Square Footage 3,720 sqft
Price per Sqft $215
Subdivision Riverview Heights
MLS Listing ID 6600713
Sold Date 10/08/24
Bedrooms 4
Full Baths 1
Half Baths 1
Three Quarter Bath 1
Year Built 1998
Annual Tax Amount $8,072
Tax Year 2024
Contingent None
Lot Size 0.390 Acres
Acres 0.39
Lot Dimensions 122x140x130x140
Property Description
Welcome to this stunning home where modern elegance meets classic comfort. The spacious master suite offers vaulted ceilings, a cozy
fireplace, and an abundance of natural light. The attached ensuite bathroom is beautifully updated with a glass-enclosed walk-in shower, dual
sinks, and high-end finishes, creating a spa-like retreat within the home.
The main living spaces are designed for both relaxation and entertaining. The bright family room, with large windows and built-in cabinetry,
provides a serene setting with views of the lush backyard. Adjacent is the open-concept kitchen featuring custom herringbone wood floors,
sleek cabinetry, and ample counter space, making it a dream for any home chef. The large picture window in the kitchen adds even more light
and charm to the space. The laundry room is both functional and stylish, with custom cabinetry and plenty of room for storage and
organization.
Each of the secondary bedrooms is unique, including one with a distinctive equestrian-themed wallpaper that adds character to the room.
Natural light and tranquil views make each room feel warm and inviting.
The lower level offers even more versatility, with an expansive finished basement that includes a media room, workout space, and a music
area. French doors open to a gym, providing privacy while keeping the floor plan open and spacious.
Outside, the private patio is ideal for entertaining or quiet evenings around the built-in fireplace. The landscaped backyard adds to the home’s
appeal, offering a peaceful escape surrounded by greenery.
This home is a perfect blend of thoughtful design, functional living spaces, and modern updates, ideal for those seeking both style and comfort.
Location
State MN
County Hennepin
Zoning Residential-Single Family
Rooms
Basement Egress Window(s), Finished, Full
Dining Room Breakfast Bar, Eat In Kitchen, Kitchen/Dining Room
Interior
Heating Forced Air
Cooling Central Air
Fireplaces Number 2
Fireplaces Type Living Room, Primary Bedroom
Fireplace Yes
Appliance Dishwasher, Dryer, Range, Refrigerator, Stainless Steel Appliances, Washer
Exterior
Garage Attached Garage, Asphalt, Garage Door Opener
Garage Spaces 3.0
Fence None
Pool None
Roof Type Age 8 Years or Less
Building
Story Two
Foundation 1551
Sewer City Sewer/Connected
Water City Water/Connected
Level or Stories Two
Structure Type Stucco,Wood Siding
New Construction false
Schools
School District Eden Prairie
Others
Restrictions Mandatory Owners Assoc,Other Covenants
Read Less
Want to know what your home might be worth? Contact us for a FREE valuation!

Our team is ready to help you sell your home for the highest possible price ASAP







