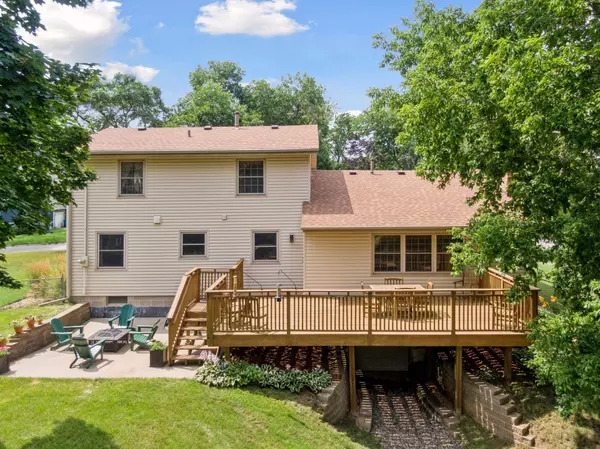$445,000
$444,900
For more information regarding the value of a property, please contact us for a free consultation.
2409 Horizon RD Burnsville, MN 55337
3 Beds
3 Baths
2,424 SqFt
Key Details
Sold Price $445,000
Property Type Single Family Home
Sub Type Single Family Residence
Listing Status Sold
Purchase Type For Sale
Square Footage 2,424 sqft
Price per Sqft $183
Subdivision Highland View
MLS Listing ID 6578212
Sold Date 10/10/24
Bedrooms 3
Full Baths 1
Half Baths 1
Three Quarter Bath 1
Year Built 1969
Annual Tax Amount $4,452
Tax Year 2023
Contingent None
Lot Size 0.500 Acres
Acres 0.5
Lot Dimensions 131 X 205 X 100 X 215
Property Description
Nestled on a ½ acre lot with fabulous outdoor spaces, fenced in backyard, beautiful mature trees and hard to find, tuck under garage! This spectacular Burnsville home has been beautifully maintained and updated throughout. Fabulous entertainment-sized deck and patio retreat overlook the standout, private ½ acre lot and backyard retreat. Striking curb appeal with newer siding, roof and gutters (2021), mix of brick, nicely landscaped yard and fantastic location in Burnsville. Move in ready with updated flooring, new furnace & water heater (2024). Stunning kitchen w/ stone countertops, abundance of cabinetry, stylish modern backsplash. Transitional spaces w/ formal and informal living and dining. Abundance of windows bring in a ton of natural light. Spacious 3 bedrooms up, modern bathrooms, and unique, expansive addition on main level. The finished 3rd stall garage offers a great flex space. Fully fenced backyard and tons of room to roam. This GEM offers a fabulous tuck under garage with great storage and access to the backyard. Fabulous unfinished basement space offers a perfect opportunity to expand or a perfect storage space! You’ll love this location close to many Burnsville amenities, nearby parks, Hwy 77, MN Zoo, shopping and more. Ready for move in!
Location
State MN
County Dakota
Zoning Residential-Single Family
Rooms
Basement Full, Walkout
Dining Room Eat In Kitchen, Kitchen/Dining Room, Living/Dining Room, Separate/Formal Dining Room
Interior
Heating Forced Air
Cooling Central Air
Fireplaces Number 1
Fireplaces Type Family Room, Gas
Fireplace Yes
Appliance Dishwasher, Disposal, Dryer, Exhaust Fan, Freezer, Microwave, Range, Refrigerator, Washer
Exterior
Garage Attached Garage
Garage Spaces 3.0
Fence Chain Link, Full
Pool None
Roof Type Age 8 Years or Less,Asphalt
Building
Lot Description Public Transit (w/in 6 blks), Irregular Lot, Tree Coverage - Medium
Story Two
Foundation 1099
Sewer City Sewer/Connected
Water City Water/Connected
Level or Stories Two
Structure Type Brick/Stone
New Construction false
Schools
School District Burnsville-Eagan-Savage
Read Less
Want to know what your home might be worth? Contact us for a FREE valuation!

Our team is ready to help you sell your home for the highest possible price ASAP







