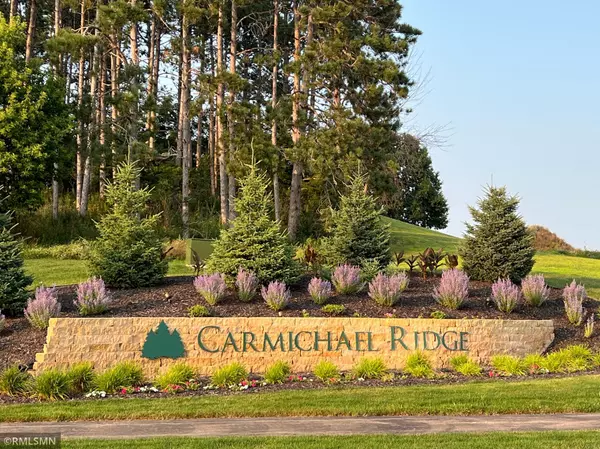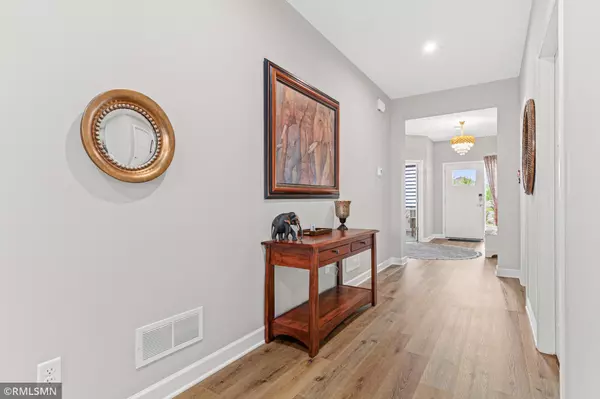$465,000
$499,000
6.8%For more information regarding the value of a property, please contact us for a free consultation.
1860 Hinsdale CIR Hudson, WI 54016
3 Beds
2 Baths
1,935 SqFt
Key Details
Sold Price $465,000
Property Type Single Family Home
Sub Type Single Family Residence
Listing Status Sold
Purchase Type For Sale
Square Footage 1,935 sqft
Price per Sqft $240
Subdivision Carmichael Rdg 2Nd Add
MLS Listing ID 6581849
Sold Date 10/11/24
Bedrooms 3
Full Baths 1
Three Quarter Bath 1
HOA Fees $172/mo
Year Built 2019
Annual Tax Amount $6,057
Tax Year 2024
Contingent None
Lot Size 0.550 Acres
Acres 0.55
Lot Dimensions 34' x 194' x 97' x 110' x 231'
Property Description
One Level Living Villa in Carmichael Ridge. This spacious Villa Home has been lightly lived in, with 3 bedrooms and 2 bathrooms. This home has had recent upgrades including custom designer tile on the kitchen backsplash, center island front, and fireplace. Upgraded designer carpeting in primary bedroom and 3rd bedroom. Custom designer blinds, built-in's and much more. The home features 9 foot ceilings with a vaulted ceiling in the 3rd bedroom that could be used as a home office or den. There is a tray ceiling in the owner suite's primary bedroom along with a large bathroom, walk-in tiled shower and ample sized walk-in closet. The kitchen center island is extra large, stone countertops, and SS appliances. A gas fireplace, 3.5 car garage that is also piped for a future natural gas heater. Updated landscaping. Watch the ducks, red-winged black birds, deer, and geese in the pond in the backyard from the patio. Maintenance free living, located on a cul-de-sac. High quality 65" inch TV in the living room with a motorized drop down mount is included. New roof 2023. Additional landscaping to be installed 9/13/2024 on the west patio side, see supplements for plan. HOA fee is reasonable and includes lawn and snow removal. Wide sidewalks and walking trails outside your doorstep. Information deemed accurate but not guaranteed, agents to verify all measurements and information.
Location
State WI
County St. Croix
Zoning Residential-Single Family
Rooms
Basement Slab
Dining Room Eat In Kitchen, Informal Dining Room
Interior
Heating Forced Air, Humidifier
Cooling Central Air
Fireplaces Number 1
Fireplaces Type Decorative, Gas
Fireplace Yes
Appliance Air-To-Air Exchanger, Dishwasher, Disposal, Double Oven, Dryer, Humidifier, Gas Water Heater, Microwave, Range, Refrigerator, Stainless Steel Appliances, Washer, Water Softener Owned
Exterior
Garage Attached Garage, Asphalt, Garage Door Opener
Garage Spaces 4.0
Roof Type Age 8 Years or Less,Architectural Shingle
Building
Lot Description Irregular Lot, Tree Coverage - Light
Story One
Foundation 1935
Sewer City Sewer/Connected
Water City Water/Connected
Level or Stories One
Structure Type Brick/Stone,Fiber Cement,Vinyl Siding
New Construction false
Schools
School District Hudson
Others
HOA Fee Include Lawn Care,Professional Mgmt,Shared Amenities,Snow Removal
Restrictions Architecture Committee,Mandatory Owners Assoc,Other Covenants,Pets - Cats Allowed,Pets - Dogs Allowed
Read Less
Want to know what your home might be worth? Contact us for a FREE valuation!

Our team is ready to help you sell your home for the highest possible price ASAP







