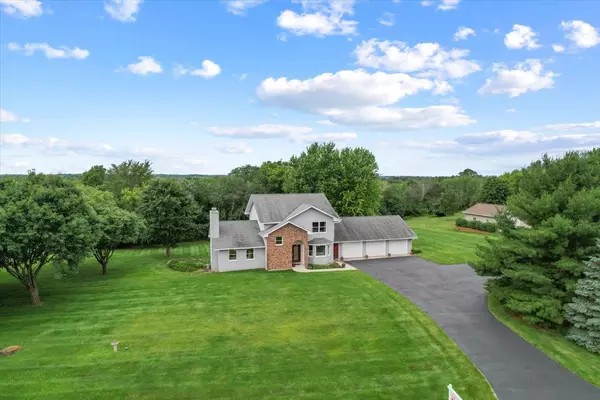$649,900
$649,900
For more information regarding the value of a property, please contact us for a free consultation.
842 Bradley DR Hudson, WI 54016
4 Beds
4 Baths
3,515 SqFt
Key Details
Sold Price $649,900
Property Type Single Family Home
Sub Type Single Family Residence
Listing Status Sold
Purchase Type For Sale
Square Footage 3,515 sqft
Price per Sqft $184
Subdivision Fox Vly
MLS Listing ID 6557628
Sold Date 10/16/24
Bedrooms 4
Full Baths 2
Half Baths 1
Three Quarter Bath 1
Year Built 1992
Annual Tax Amount $6,121
Tax Year 2024
Contingent None
Lot Size 2.530 Acres
Acres 2.53
Lot Dimensions 290x587x110x558
Property Description
Welcome to this beautiful acreage home, located in a wonderful neighborhood with plenty of wildlife and serene living. This two-story walk has it all with classic design and stylish finishes. HW floors, updated bathrooms and kitchen, large primary BR with ensuite bathroom, great room offering a cozy living room with wood burning fireplace and large dining area with built-in cabinetry. Enjoy a large family kitchen with silestone countertops and an abundance of cabinetry alongside a large deck with access through the dining area. The large walk out basement hosts a huge family room with a gas fireplace, a workshop with access to the oversized three car garage and a large exercise room with a bathroom and walk-in closet (fifth bedroom). A beautiful flower garden encases the lower level patio facing the backyard and wooded hillside. Conveniently located under 10 minutes from downtown Hudson, enjoy peaceful country living without sacrificing the convenience of city living.
Location
State WI
County St. Croix
Zoning Residential-Single Family
Rooms
Basement Block, Drain Tiled, Drainage System, Finished, Full, Sump Pump, Walkout
Dining Room Breakfast Bar, Eat In Kitchen, Informal Dining Room, Kitchen/Dining Room
Interior
Heating Forced Air
Cooling Central Air
Fireplaces Number 1
Fireplaces Type Family Room, Gas, Living Room, Wood Burning
Fireplace Yes
Appliance Central Vacuum, Cooktop, Dishwasher, Dryer, Microwave, Refrigerator, Stainless Steel Appliances, Wall Oven, Washer, Water Softener Owned
Exterior
Parking Features Attached Garage, Asphalt, Garage Door Opener, Heated Garage, Insulated Garage
Garage Spaces 3.0
Roof Type Age Over 8 Years,Asphalt
Building
Lot Description Tree Coverage - Light
Story Two
Foundation 1443
Sewer Private Sewer, Tank with Drainage Field
Water Well
Level or Stories Two
Structure Type Steel Siding
New Construction false
Schools
School District Hudson
Read Less
Want to know what your home might be worth? Contact us for a FREE valuation!

Our team is ready to help you sell your home for the highest possible price ASAP







