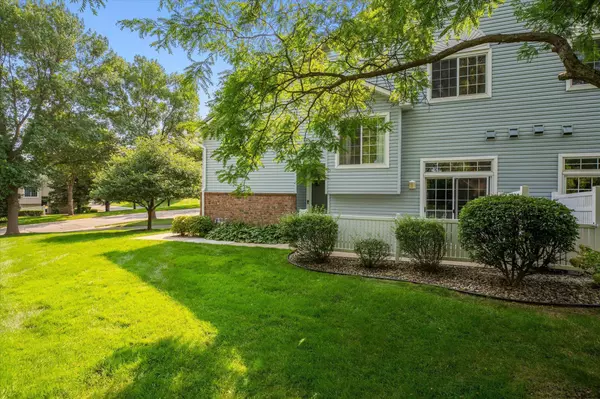$290,000
$300,000
3.3%For more information regarding the value of a property, please contact us for a free consultation.
13580 Carmody DR Eden Prairie, MN 55344
2 Beds
2 Baths
1,422 SqFt
Key Details
Sold Price $290,000
Property Type Townhouse
Sub Type Townhouse Side x Side
Listing Status Sold
Purchase Type For Sale
Square Footage 1,422 sqft
Price per Sqft $203
Subdivision Pinebrook Carriage Homes
MLS Listing ID 6587265
Sold Date 10/16/24
Bedrooms 2
Full Baths 1
Half Baths 1
HOA Fees $303/mo
Year Built 1993
Annual Tax Amount $3,061
Tax Year 2024
Contingent None
Lot Size 0.940 Acres
Acres 0.94
Lot Dimensions Shared
Property Description
Your dream home awaits! This meticulously maintained end-unit townhome boasts 2 bedrooms and 2 baths,
this residence offers functionality and style. Step inside the spacious living area with soaring
ceilings, creating an open and inviting atmosphere. Cozy up by the fireplace or bask in the natural light
streaming through the large windows. The loft area provides additional flexibility for a home office,
workout space, or relaxation zone. Retreat to the generously sized bedrooms, including a primary suite
with a walk-in closet and direct bath access. With a 2-car garage, parking is a breeze. Enjoy the nearby parks and trails, including Purgatory Creek, and Starring Lake Park. Convenient access to shopping, dining,
entertainment and 494 & 212, this townhome offers the best of low-maintenance living in a prime location.
Don't miss your chance to call this Eden Prairie oasis home!
Location
State MN
County Hennepin
Zoning Residential-Single Family
Rooms
Basement None
Dining Room Kitchen/Dining Room
Interior
Heating Forced Air, Fireplace(s)
Cooling Central Air
Fireplaces Number 1
Fireplaces Type Gas, Living Room
Fireplace Yes
Appliance Dishwasher, Disposal, Dryer, Microwave, Range, Refrigerator, Washer
Exterior
Garage Attached Garage, Guest Parking
Garage Spaces 2.0
Building
Story Two
Foundation 722
Sewer City Sewer/Connected
Water City Water/Connected
Level or Stories Two
Structure Type Brick/Stone
New Construction false
Schools
School District Eden Prairie
Others
HOA Fee Include Lawn Care,Other,Trash,Snow Removal
Restrictions Mandatory Owners Assoc,Other Bldg Restrictions,Pets - Breed Restriction,Pets - Cats Allowed,Pets - Dogs Allowed,Pets - Number Limit,Pets - Weight/Height Limit,Rental Restrictions May Apply
Read Less
Want to know what your home might be worth? Contact us for a FREE valuation!

Our team is ready to help you sell your home for the highest possible price ASAP







