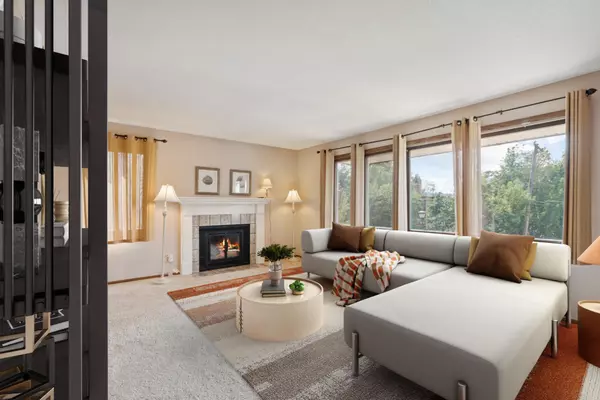$252,500
$270,000
6.5%For more information regarding the value of a property, please contact us for a free consultation.
1725 Morgan AVE Saint Paul, MN 55116
2 Beds
3 Baths
1,193 SqFt
Key Details
Sold Price $252,500
Property Type Townhouse
Sub Type Townhouse Side x Side
Listing Status Sold
Purchase Type For Sale
Square Footage 1,193 sqft
Price per Sqft $211
MLS Listing ID 6584067
Sold Date 10/17/24
Bedrooms 2
Full Baths 1
Half Baths 1
Three Quarter Bath 1
HOA Fees $225/mo
Year Built 1978
Annual Tax Amount $3,274
Tax Year 2024
Contingent None
Lot Size 871 Sqft
Acres 0.02
Lot Dimensions 25x38
Property Description
Rare opportunity to own a well-maintained, move-in ready, end-unit townhouse in Highland with low monthly dues! 2 bedrooms, 3 baths, double garage. Yes, there are THREE bathrooms! The primary bedroom has a private bathroom with a walk-in marble-tiled shower. The second spacious bedroom also has a private bathroom, and there is a half-bath on the main living level. The main level features the living room, kitchen, dining area, half-bath and separate laundry room. On cool days, warm up with the gas log fireplace. On warmer days, open the large glass patio door in the dining room and step into your own private oasis. The large, fenced composite deck feels like a personal haven. Your view is of the woods, not other homes. Where else could you get this privacy in Highland? You can enjoy the sun on your face, or you can push a button and have the motorized awning give you shade. Watch the resident flock of wild turkeys showing off their young, the deer carefully stepping through the woods, and even an occasional coyote and other animals. The seller has made many updates over the years including building the deck, changing the wood-burning fireplace into a gas log fireplace, and installing marble in the primary shower. In 2023, the association installed a drainage system behind all the units in the HOA. Be sure to click on the Matterport 3-D tour! Floor plans are in the still photos.
Location
State MN
County Ramsey
Zoning Residential-Single Family
Rooms
Basement Brick/Mortar
Dining Room Separate/Formal Dining Room
Interior
Heating None
Cooling Central Air
Fireplaces Number 1
Fireplaces Type Other
Fireplace Yes
Appliance Dishwasher, Disposal, Dryer, Exhaust Fan, Gas Water Heater, Microwave, Range, Refrigerator, Washer
Exterior
Parking Features Asphalt, Floor Drain, Garage Door Opener, Storage, Tuckunder Garage
Garage Spaces 2.0
Fence None
Roof Type Age Over 8 Years,Asphalt,Pitched
Building
Lot Description Tree Coverage - Medium
Story More Than 2 Stories
Foundation 594
Sewer City Sewer/Connected
Water City Water/Connected
Level or Stories More Than 2 Stories
Structure Type Block,Brick/Stone,Vinyl Siding
New Construction false
Schools
School District St. Paul
Others
HOA Fee Include Lawn Care,Maintenance Grounds,Professional Mgmt,Trash,Snow Removal
Restrictions Rentals not Permitted,Pets - Cats Allowed,Pets - Dogs Allowed,Pets - Number Limit,Pets - Weight/Height Limit
Read Less
Want to know what your home might be worth? Contact us for a FREE valuation!

Our team is ready to help you sell your home for the highest possible price ASAP






