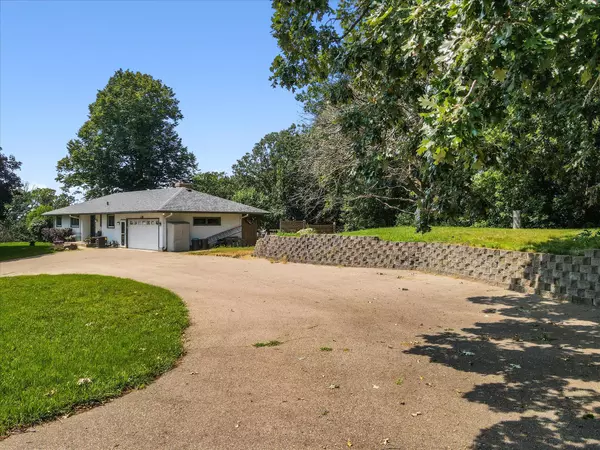$408,000
$390,000
4.6%For more information regarding the value of a property, please contact us for a free consultation.
7305 Argenta CT Inver Grove Heights, MN 55077
3 Beds
2 Baths
1,888 SqFt
Key Details
Sold Price $408,000
Property Type Single Family Home
Sub Type Single Family Residence
Listing Status Sold
Purchase Type For Sale
Square Footage 1,888 sqft
Price per Sqft $216
MLS Listing ID 6531888
Sold Date 10/18/24
Bedrooms 3
Full Baths 1
Three Quarter Bath 1
Year Built 1966
Annual Tax Amount $3,766
Tax Year 2024
Contingent None
Lot Size 0.810 Acres
Acres 0.81
Lot Dimensions 180x211x228x139
Property Description
WOW! Just under an acre and near all of the everyday conveniences! This is a Gem! Great lot with flat yard and large patio! This lovely one level home features three bedrooms on the main floor (hardwood floors), full bath upper level, 3/4 bath in lower level. Front room with built-ins, large kitchen with ample cabinetry, coved ceiling, spacious center island and views of the private backyard. Walkout Lower level with updated fireplace wall and electric fireplace (changes colors - has remote). Extra parking and circular driveway that leads to cul-de-sac. Newer park just steps away with walking paths! Dist. 196 Schools, close to Target, minutes to Eagan and major roadways. Roof 2021, New furnace & well tank in 2023, new AC in 2022.
Location
State MN
County Dakota
Zoning Residential-Single Family
Rooms
Basement Daylight/Lookout Windows, Finished, Full, Storage Space, Walkout
Dining Room Breakfast Bar, Eat In Kitchen, Informal Dining Room
Interior
Heating Forced Air
Cooling Central Air
Fireplaces Number 1
Fireplaces Type Electric, Family Room
Fireplace Yes
Appliance Dishwasher, Dryer, Exhaust Fan, Gas Water Heater, Microwave, Range, Refrigerator, Washer
Exterior
Garage Attached Garage, Asphalt, Garage Door Opener
Garage Spaces 2.0
Fence None
Building
Lot Description Tree Coverage - Light
Story One
Foundation 1216
Sewer Private Sewer
Water Well
Level or Stories One
Structure Type Stucco
New Construction false
Schools
School District Rosemount-Apple Valley-Eagan
Read Less
Want to know what your home might be worth? Contact us for a FREE valuation!

Our team is ready to help you sell your home for the highest possible price ASAP







