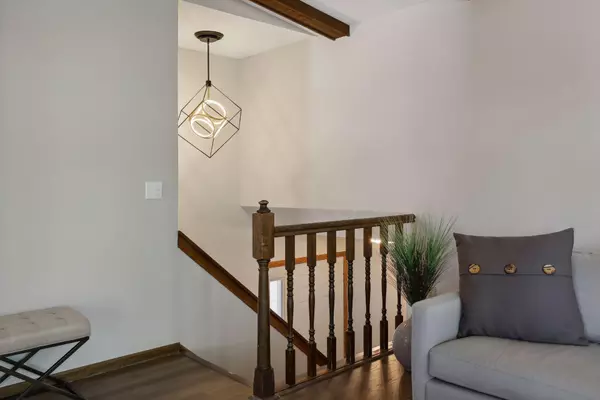$375,000
$359,000
4.5%For more information regarding the value of a property, please contact us for a free consultation.
14215 36th AVE N Plymouth, MN 55447
3 Beds
2 Baths
1,357 SqFt
Key Details
Sold Price $375,000
Property Type Single Family Home
Sub Type Single Family Residence
Listing Status Sold
Purchase Type For Sale
Square Footage 1,357 sqft
Price per Sqft $276
Subdivision Fox Glen 3Rd Add
MLS Listing ID 6581487
Sold Date 10/21/24
Bedrooms 3
Full Baths 1
Three Quarter Bath 1
Year Built 1983
Annual Tax Amount $3,720
Tax Year 2024
Contingent None
Lot Size 0.330 Acres
Acres 0.33
Lot Dimensions 60x185x123x152
Property Description
Being offered for the first time in over 40 years this home is ready for its lucky new owner! The location cannot be beat and it comes with an instant equity builder: 500+ Square feet of wide open unfinished walkout basement space to make your own! Interior freshly painted top to bottom, all new flooring on main level with a nice open concept and super cool fireplace. New roof & leaf guard 2023, AC & Furnace 2019, driveway repaved 2021, newer windows, lower level bathroom refresh. Enjoy western exposure with beautiful sunsets over Plymouth Creek Park. The back yard is enormous and ready for your inspiration.
Location
State MN
County Hennepin
Zoning Residential-Single Family
Rooms
Basement Daylight/Lookout Windows, Partially Finished, Sump Pump, Walkout
Dining Room Breakfast Area, Informal Dining Room
Interior
Heating Forced Air
Cooling Central Air
Fireplaces Number 1
Fireplaces Type Living Room
Fireplace Yes
Appliance Dishwasher, Disposal, Double Oven, Dryer, Exhaust Fan, Humidifier, Gas Water Heater, Range, Refrigerator, Washer
Exterior
Garage Attached Garage
Garage Spaces 2.0
Roof Type Age 8 Years or Less
Building
Story Split Entry (Bi-Level)
Foundation 918
Sewer City Sewer/Connected
Water City Water/Connected
Level or Stories Split Entry (Bi-Level)
Structure Type Vinyl Siding
New Construction false
Schools
School District Robbinsdale
Others
Restrictions None
Read Less
Want to know what your home might be worth? Contact us for a FREE valuation!

Our team is ready to help you sell your home for the highest possible price ASAP







