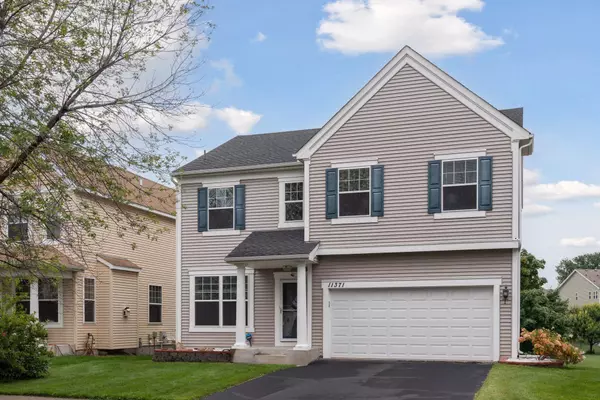$457,000
$465,000
1.7%For more information regarding the value of a property, please contact us for a free consultation.
11371 Hastings ST NE Blaine, MN 55449
4 Beds
4 Baths
2,707 SqFt
Key Details
Sold Price $457,000
Property Type Single Family Home
Sub Type Single Family Residence
Listing Status Sold
Purchase Type For Sale
Square Footage 2,707 sqft
Price per Sqft $168
Subdivision Cic 117 Club West
MLS Listing ID 6573367
Sold Date 10/24/24
Bedrooms 4
Full Baths 2
Half Baths 1
Three Quarter Bath 1
HOA Fees $58/qua
Year Built 2003
Annual Tax Amount $4,185
Tax Year 2024
Contingent None
Lot Size 8,276 Sqft
Acres 0.19
Lot Dimensions 52x160x52x162
Property Description
Welcome to this beautifully updated home in the coveted Club West Community! Recent updates include: Freshly painted interior, quartz countertops, tile backsplash and painted white cabinets in 2023, deck freshly painted in 2024, new carpet in upstairs bedrooms in 2023, trim and baseboards painted in 2022-2023, new roof and siding in 2018. Other amenities include, hardwood flooring in kitchen and living room, 4 upper level bedrooms and a walk out lower level. The association includes private parks, outdoor pool, 24-hour fitness center, party room, biking and walking trails, events and pickle ball courts. Conveniently located; this home is just minutes from shopping - Target, Lowe’s, Menards, Walmart, restaurants, parks, golf courses, Blaine National Sports Center and easy commuting. Schedule your showing today!
Location
State MN
County Anoka
Zoning Residential-Single Family
Rooms
Basement Finished, Walkout
Interior
Heating Forced Air
Cooling Central Air
Fireplaces Number 1
Fireplaces Type Gas
Fireplace Yes
Appliance Dishwasher, Dryer, Gas Water Heater, Microwave, Range, Refrigerator, Washer
Exterior
Garage Attached Garage, Tuckunder Garage
Garage Spaces 2.0
Building
Story Two
Foundation 799
Sewer City Sewer/Connected
Water City Water/Connected
Level or Stories Two
Structure Type Vinyl Siding
New Construction false
Schools
School District Anoka-Hennepin
Others
HOA Fee Include Professional Mgmt,Recreation Facility,Shared Amenities
Read Less
Want to know what your home might be worth? Contact us for a FREE valuation!

Our team is ready to help you sell your home for the highest possible price ASAP







