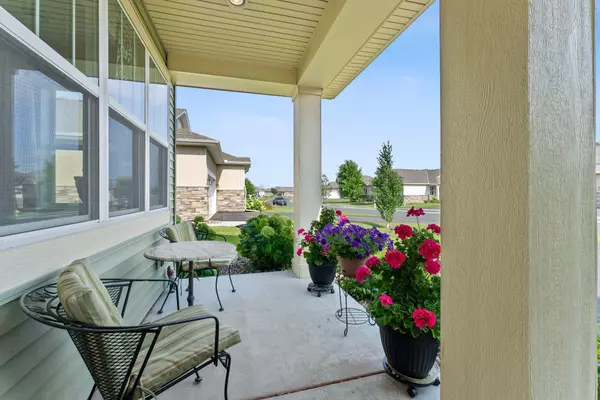$390,000
$400,000
2.5%For more information regarding the value of a property, please contact us for a free consultation.
6508 W 133rd ST Savage, MN 55378
2 Beds
2 Baths
1,610 SqFt
Key Details
Sold Price $390,000
Property Type Townhouse
Sub Type Townhouse Side x Side
Listing Status Sold
Purchase Type For Sale
Square Footage 1,610 sqft
Price per Sqft $242
Subdivision Providence Pointe
MLS Listing ID 6576996
Sold Date 10/18/24
Bedrooms 2
Full Baths 1
Three Quarter Bath 1
HOA Fees $298/mo
Year Built 2017
Annual Tax Amount $4,207
Tax Year 2024
Contingent None
Lot Size 6,098 Sqft
Acres 0.14
Lot Dimensions 94 x 194 x 91 x151
Property Description
True One-Level Living Opportunity! Delightful Twin Home in Meticulous Condition with Screened Patio. Fantastic Floor, perfect for Today's Lifestyle. Gorgeous Great Room offers Luxury Vinyl Plank, Sunny Windows, Classic Fireplace and Built-in Bookshelves. Adjacent Kitchen includes Stunning Granite C.tops, Tile Backsplash, White Cabinetry, SS Appliances with Double Oven, and LVP Flooring. Entertain a Crowd in the Dining Room with LVP, Chandelier and Walk-out to the Screened Patio. Primary Suite includes Ceiling Fan, Large Window and Private bath with Dual Vanity, Custom Shower, and Walk-in Closet. Second bedroom and Full Bath, all on One Level. Extra Den is the perfect flex space for an Office, Home Gym, Craft Room or Extra Guest Room! Large Mud room with Pantry and Coat Closet leads to Oversized Garage. Patio has Concrete Floor and Amazing Retractable Screen for comfortable outdoor living. Convenient ramp from garage, plus pocket door entrance to the full bath and grab bars provide extra assistance with mobility. Open House Aug 3rd, 12-3PM
Location
State MN
County Scott
Zoning Residential-Multi-Family
Rooms
Basement Slab
Dining Room Kitchen/Dining Room, Separate/Formal Dining Room
Interior
Heating Forced Air
Cooling Central Air
Fireplaces Number 1
Fireplaces Type Living Room
Fireplace Yes
Appliance Air-To-Air Exchanger, Dishwasher, Dryer, Microwave, Range, Refrigerator, Stainless Steel Appliances, Washer, Water Softener Owned
Exterior
Garage Attached Garage, Asphalt, Garage Door Opener
Garage Spaces 2.0
Roof Type Age 8 Years or Less,Architectural Shingle
Building
Lot Description Tree Coverage - Light
Story One
Foundation 1610
Sewer City Sewer/Connected
Water City Water/Connected
Level or Stories One
Structure Type Brick/Stone,Fiber Board,Vinyl Siding
New Construction false
Schools
School District Burnsville-Eagan-Savage
Others
HOA Fee Include Maintenance Structure,Hazard Insurance,Maintenance Grounds,Professional Mgmt,Lawn Care
Restrictions Mandatory Owners Assoc
Read Less
Want to know what your home might be worth? Contact us for a FREE valuation!

Our team is ready to help you sell your home for the highest possible price ASAP







