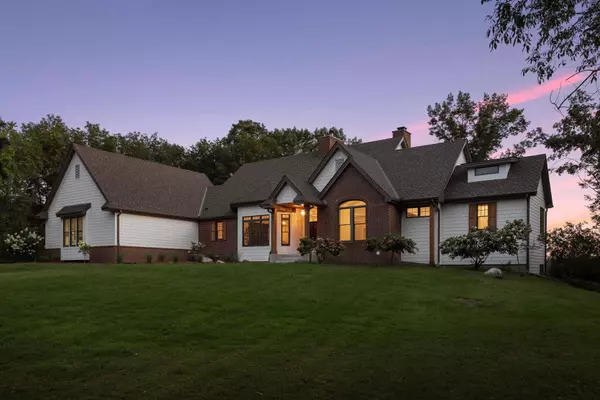$1,305,000
$1,195,000
9.2%For more information regarding the value of a property, please contact us for a free consultation.
11940 Isleton AVE N Stillwater, MN 55082
4 Beds
3 Baths
3,759 SqFt
Key Details
Sold Price $1,305,000
Property Type Single Family Home
Sub Type Single Family Residence
Listing Status Sold
Purchase Type For Sale
Square Footage 3,759 sqft
Price per Sqft $347
Subdivision Mann Lake Estates 3Rd Add
MLS Listing ID 6592322
Sold Date 11/01/24
Bedrooms 4
Full Baths 1
Half Baths 1
Three Quarter Bath 1
Year Built 1996
Annual Tax Amount $10,928
Tax Year 2024
Contingent None
Lot Size 12.900 Acres
Acres 12.9
Lot Dimensions Irregular
Property Description
Through a gated entry down a long, winding driveway, this 13-acre, exquisite estate with lakeshore is a dream come true with its showstopping home enveloped in complete privacy. The picture-perfect curb appeal is a warm welcome to a flowing, open concept that exudes luxurious, high-end finishes and architectural details throughout that include a soaring, beamed ceiling in the great room, featuring breathtaking views of the lake and nature out back and a two-sided, stone surround gas fireplace shared with the hearth room in the jaw-dropping, gourmet kitchen. This incredible space boasts a vaulted ceiling lined with shiplap and beams over the expansive kitchen and informal dining area that offers access to a screened-in porch and deck and presents tons of white cabinetry amongst a stone backsplash, quartz counters and center island, all next to the sizable formal dining room, where you can host the largest of gatherings. Plus, a walk-in pantry and mudroom with a walk-in closet, powder room, and functional laundry room are sure to come in handy, not to mention a stunning, vaulted office/sitting room and the convenience of main-level living with the generous-sized Owner’s suite, lending more of those serene lake views through bay windows, crown molding detail, enviable walk-in closet, and spacious en suite with dual vanities, whirlpool tub, and walk-in, tiled shower. Three more bedrooms with walk-in closets can be found in the lower level with in-floor heat, along with a desirable sauna and ¾ bath with impressive tile work, massive walk-in shower, double vanity and second laundry, conducive to multi-generational households. Further, a huge, heated spancrete room can be used year-round for exercise and sport activities, and a cozy family room with a wood-burning fireplace provides walkout access to a covered patio and stone staircase to a built-in fire pit in the amazing, treed backyard.
Location
State MN
County Washington
Zoning Residential-Single Family
Body of Water Mann
Rooms
Basement Daylight/Lookout Windows, Drain Tiled, Finished, Full, Concrete, Storage Space, Sump Pump, Walkout
Dining Room Breakfast Bar, Informal Dining Room, Kitchen/Dining Room, Separate/Formal Dining Room
Interior
Heating Forced Air, Fireplace(s), Radiant Floor
Cooling Central Air
Fireplaces Number 2
Fireplaces Type Two Sided, Brick, Family Room, Gas, Other, Stone, Wood Burning
Fireplace Yes
Appliance Dishwasher, Disposal, Dryer, Microwave, Range, Refrigerator, Stainless Steel Appliances, Washer, Water Softener Owned
Exterior
Garage Attached Garage, Gravel, Asphalt, Garage Door Opener, Heated Garage, Insulated Garage
Garage Spaces 3.0
Fence Partial, Wire
Waterfront true
Waterfront Description Lake Front,Lake View
View Y/N Lake
View Lake
Roof Type Asphalt
Building
Lot Description Irregular Lot, Tree Coverage - Medium
Story One
Foundation 3093
Sewer Tank with Drainage Field
Water Well
Level or Stories One
Structure Type Brick/Stone,Fiber Cement
New Construction false
Schools
School District Mahtomedi
Read Less
Want to know what your home might be worth? Contact us for a FREE valuation!

Our team is ready to help you sell your home for the highest possible price ASAP







