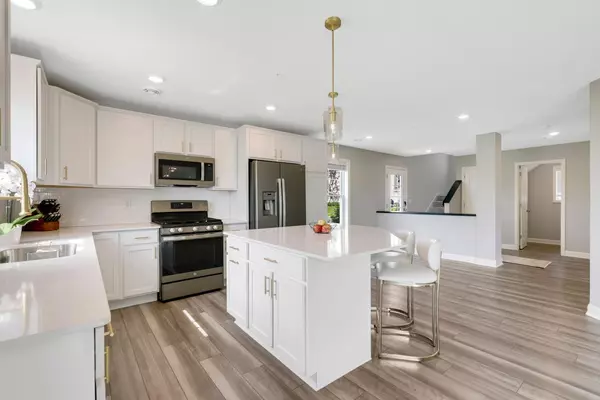$379,900
$379,900
For more information regarding the value of a property, please contact us for a free consultation.
11027 Zest ST NE #A Blaine, MN 55449
3 Beds
3 Baths
1,906 SqFt
Key Details
Sold Price $379,900
Property Type Townhouse
Sub Type Townhouse Side x Side
Listing Status Sold
Purchase Type For Sale
Square Footage 1,906 sqft
Price per Sqft $199
Subdivision North Meadows 2Nd Add
MLS Listing ID 6551124
Sold Date 11/01/24
Bedrooms 3
Full Baths 1
Half Baths 1
Three Quarter Bath 1
HOA Fees $225/mo
Year Built 2022
Annual Tax Amount $1,587
Tax Year 2024
Contingent None
Lot Size 2,613 Sqft
Acres 0.06
Lot Dimensions 42x61x42x61
Property Description
Check out this fabulous ALMOST brand-new townhome, offering an unmatchable layout that makes for easier living than most! The main level showcases itself as the heart of the home, featuring a stunning kitchen and open concept with ample windows that flood the space with natural light that is sure to make you smile from ear to ear on any sunny day! Unlike similar new construction, this home features finishing touches including sleek cabinet hardware, upgraded faucets, and modernized lighting. New commercial grade water softener was installed in 2023. The garage has been enhanced with epoxy flooring and a full paint job, as well as an upgraded garage door opener with app-enabled features. Conveniently manage the ring doorbell system and garage access straight from your phone! Additionally, the home has been freshly painted, amplifying its pristine condition. Situated in one of Blaine's most convenient locations, you'll find yourself close to shopping, restaurants, trails, and with easy access to highway 35W. There's No Place Like THIS HOME!
Location
State MN
County Anoka
Zoning Residential-Multi-Family
Rooms
Basement None
Dining Room Eat In Kitchen, Informal Dining Room, Kitchen/Dining Room
Interior
Heating Forced Air
Cooling Central Air
Fireplaces Number 1
Fireplaces Type Electric, Living Room
Fireplace Yes
Appliance Air-To-Air Exchanger, Dishwasher, Disposal, Dryer, Electric Water Heater, Humidifier, Microwave, Range, Refrigerator, Stainless Steel Appliances, Washer, Water Softener Owned
Exterior
Garage Attached Garage, Asphalt
Garage Spaces 2.0
Fence None
Roof Type Age 8 Years or Less,Asphalt
Building
Story Two
Foundation 759
Sewer City Sewer/Connected
Water City Water/Connected
Level or Stories Two
Structure Type Brick/Stone,Engineered Wood,Shake Siding,Wood Siding
New Construction false
Schools
School District Spring Lake Park
Others
HOA Fee Include Maintenance Structure,Lawn Care,Maintenance Grounds,Professional Mgmt,Snow Removal
Restrictions Architecture Committee,Other Covenants,Pets - Cats Allowed,Pets - Dogs Allowed,Pets - Number Limit
Read Less
Want to know what your home might be worth? Contact us for a FREE valuation!

Our team is ready to help you sell your home for the highest possible price ASAP







