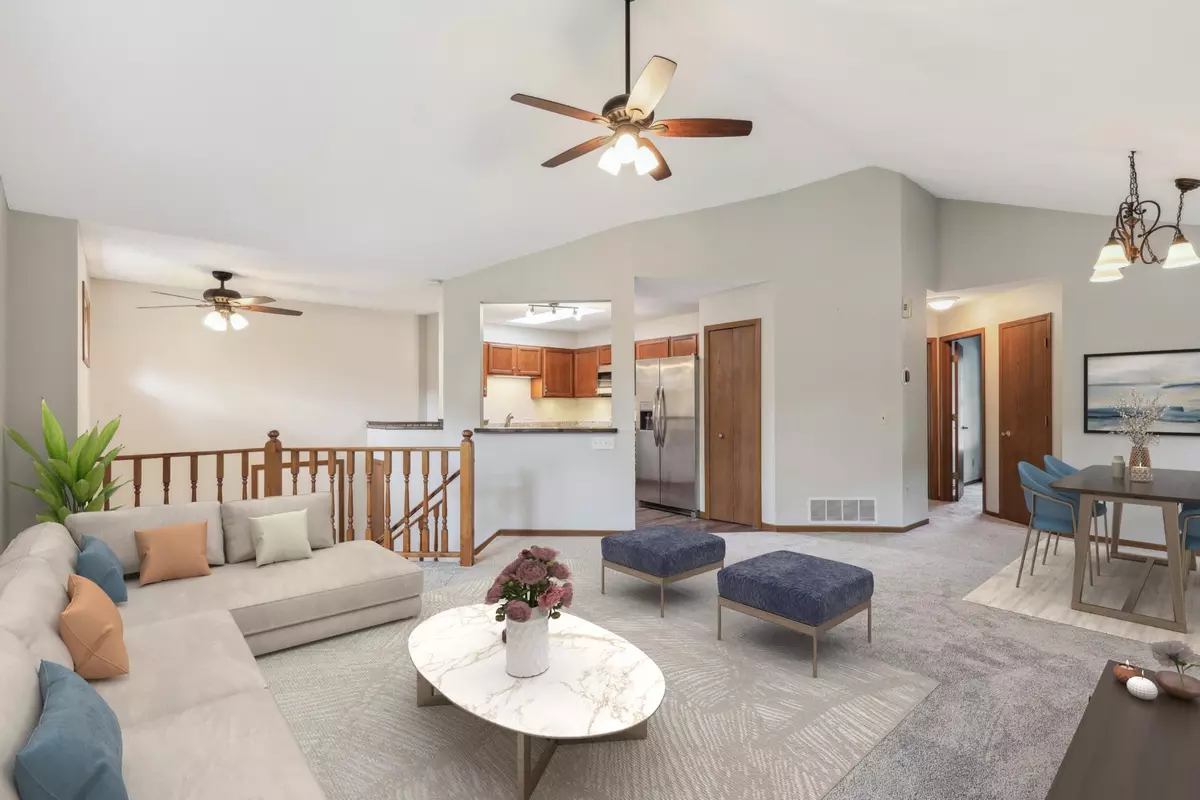$380,000
$375,000
1.3%For more information regarding the value of a property, please contact us for a free consultation.
11207 49th AVE N Plymouth, MN 55442
4 Beds
2 Baths
1,811 SqFt
Key Details
Sold Price $380,000
Property Type Single Family Home
Sub Type Single Family Residence
Listing Status Sold
Purchase Type For Sale
Square Footage 1,811 sqft
Price per Sqft $209
Subdivision Jamestown
MLS Listing ID 6592623
Sold Date 11/13/24
Bedrooms 4
Full Baths 1
Three Quarter Bath 1
HOA Fees $68/mo
Year Built 1986
Annual Tax Amount $3,987
Tax Year 2024
Contingent None
Lot Size 7,405 Sqft
Acres 0.17
Lot Dimensions 31x68x19x91x59x35x36
Property Description
The home you’ve been looking for at an unbeatable price! Welcome to 11207 49th Ave N a 4 bedroom, two bathroom split level with an attached 2 car garage, concrete patio and fully fenced in backyard. The neighborhood association maintains a private park just a short walk that is complete with a playground, walking paths and pond with a fountain. The area has many nearby parks and lakes with walking areas and beautiful green spaces. Plenty of nearby shopping and restaurants. There are many updates and upgrades throughout the home that you won’t want to miss. Brand new carpet on the main floor and stairs just installed in August 2024. New roof 2023. New refrigerator and gutters installed in 2021. Furnace and A/C 2020. Garbage disposal and ceiling fans in 2019. The original wood burning fireplace was upgraded to gas! Viewport and butcher block top in the wall between kitchen and living room was added in 2019 by licensed contractor Open Concept Construction. The main floor full bathroom was fully renovated. A previous owner upgraded all the windows! This home is ready to move into.
Location
State MN
County Hennepin
Zoning Residential-Single Family
Rooms
Basement Drain Tiled, Egress Window(s), Finished, Sump Pump
Dining Room Informal Dining Room, Kitchen/Dining Room, Living/Dining Room
Interior
Heating Forced Air
Cooling Central Air
Fireplaces Number 1
Fireplaces Type Family Room, Gas
Fireplace Yes
Appliance Dishwasher, Disposal, Dryer, Exhaust Fan, Microwave, Range, Refrigerator, Washer, Water Softener Owned
Exterior
Garage Attached Garage, Asphalt
Garage Spaces 2.0
Fence Full, Wood
Roof Type Age 8 Years or Less
Building
Story Split Entry (Bi-Level)
Foundation 950
Sewer City Sewer/Connected
Water City Water/Connected
Level or Stories Split Entry (Bi-Level)
Structure Type Metal Siding,Stucco,Vinyl Siding
New Construction false
Schools
School District Robbinsdale
Others
HOA Fee Include Trash,Shared Amenities
Restrictions Rental Restrictions May Apply
Read Less
Want to know what your home might be worth? Contact us for a FREE valuation!

Our team is ready to help you sell your home for the highest possible price ASAP







