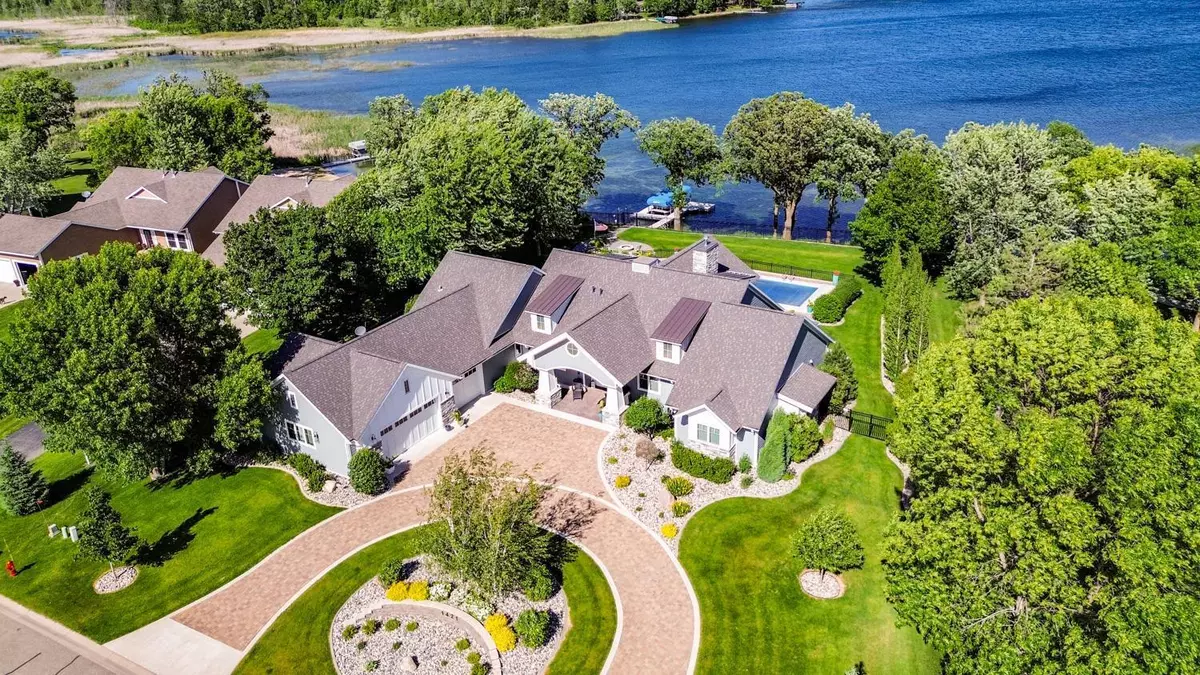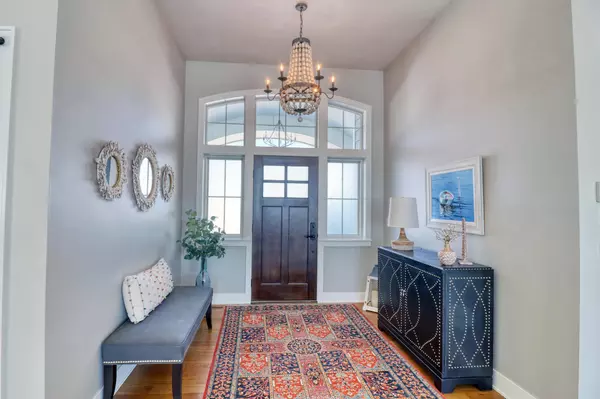$2,300,000
$2,385,000
3.6%For more information regarding the value of a property, please contact us for a free consultation.
1421 Long Lake DR Detroit Lakes, MN 56501
4 Beds
4 Baths
4,754 SqFt
Key Details
Sold Price $2,300,000
Property Type Single Family Home
Sub Type Single Family Residence
Listing Status Sold
Purchase Type For Sale
Square Footage 4,754 sqft
Price per Sqft $483
Subdivision Ridgewood Estate
MLS Listing ID 6617997
Sold Date 11/27/24
Bedrooms 4
Full Baths 3
Half Baths 1
Year Built 2016
Annual Tax Amount $13,605
Tax Year 2024
Contingent None
Lot Size 0.750 Acres
Acres 0.75
Lot Dimensions 123x212
Property Description
On the Western edge of Long Lake in Detroit Lakes, you will find this custom built lake home. This is not the first build for these owners. The home was positioned perfectly on the lot to take full advantage of the suns path. The pool area, landscaping and yard are nothing short of extraordinary. The natural vegetative buffer provides privacy to ensure comfort and relaxation. Upon entering the home, you will find a beautiful barrel vaulted great room that brings in enough natural light to brighten the shortest days of the year. The dining and kitchen area combine to create the ultimate entertaining area. Keep the mess and the prep out of sight in the butlers pantry. The main floor is finished off with two suites, study, craft room/laundry and a sun room overlooking the pool area and the lake. The lower level offers two more spacious bedrooms, a fabulous family room with built in cabinetry, fire place surround and wet bar. A must see one-of-kind lake property!
Location
State MN
County Becker
Zoning Residential-Single Family
Body of Water Long Lake (03038300)
Rooms
Basement Daylight/Lookout Windows, Drain Tiled, 8 ft+ Pour, Egress Window(s), Finished, Full, Concrete, Sump Pump
Dining Room Eat In Kitchen, Informal Dining Room
Interior
Heating Dual, Forced Air, Fireplace(s), Radiant Floor
Cooling Central Air
Fireplaces Number 1
Fireplaces Type Amusement Room, Family Room, Gas, Insert
Fireplace No
Appliance Air-To-Air Exchanger, Cooktop, Dishwasher, Disposal, Double Oven, Dryer, Exhaust Fan, Gas Water Heater, Microwave, Refrigerator, Stainless Steel Appliances, Tankless Water Heater, Wall Oven, Washer, Water Softener Owned, Wine Cooler
Exterior
Parking Features Attached Garage, Concrete, Driveway - Other Surface, Finished Garage, Heated Garage
Garage Spaces 3.0
Fence Other, Partial, Split Rail
Pool Below Ground, Heated, Outdoor Pool
Waterfront Description Lake Front
View Bay, City Lights, East, Lake, Panoramic
Roof Type Age 8 Years or Less,Asphalt
Road Frontage No
Building
Lot Description Accessible Shoreline, Tree Coverage - Medium, Underground Utilities
Story One
Foundation 3251
Sewer City Sewer/Connected
Water City Water/Connected
Level or Stories One
Structure Type Fiber Cement
New Construction false
Schools
School District Detroit Lakes
Read Less
Want to know what your home might be worth? Contact us for a FREE valuation!

Our team is ready to help you sell your home for the highest possible price ASAP







