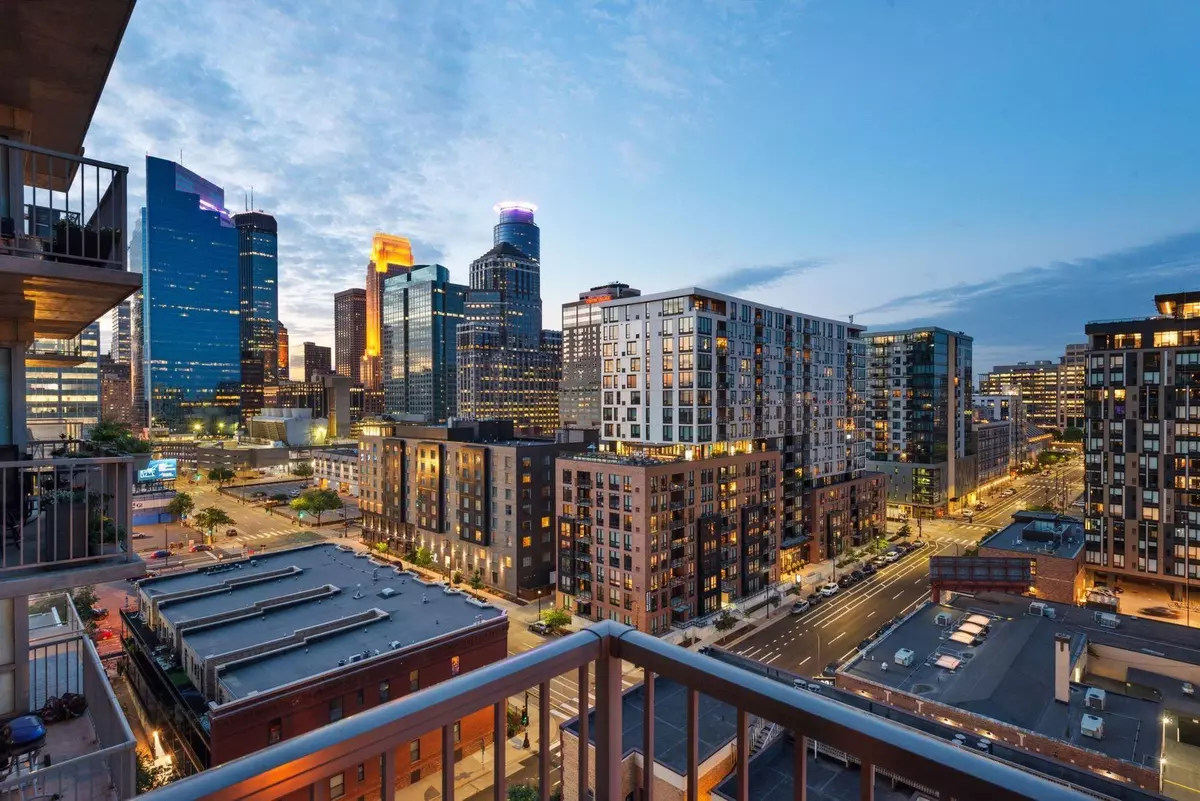$250,000
$250,000
For more information regarding the value of a property, please contact us for a free consultation.
929 Portland AVE #1103 Minneapolis, MN 55404
2 Beds
2 Baths
952 SqFt
Key Details
Sold Price $250,000
Property Type Condo
Sub Type High Rise
Listing Status Sold
Purchase Type For Sale
Square Footage 952 sqft
Price per Sqft $262
Subdivision Cic 1837 Skyscape
MLS Listing ID 6602148
Sold Date 12/02/24
Bedrooms 2
Full Baths 1
Three Quarter Bath 1
HOA Fees $725/mo
Year Built 2006
Annual Tax Amount $3,279
Tax Year 2024
Contingent None
Lot Dimensions Common
Property Description
Experience the best of downtown Minneapolis living in this stunning luxury condo! Located on the 11th floor, this residence offers breathtaking city views that will captivate you day and night. The unit boasts brand new stainless steel appliances, beautiful hardwood floors, plush new carpet, and fresh paint throughout, providing a move-in ready feel with a modern touch.
Enjoy an array of building amenities designed to enhance your lifestyle, including a state-of-the-art fitness center, a relaxing hot tub, and a rejuvenating sauna. Head to the 6th-floor outdoor park deck, complete with grills and a cozy fireplace, perfect for entertaining or unwinding with friends and family. Parking is never an issue with your designated space, and the building offers 24-hour security for peace of mind. The in-person front desk staff in the lobby ensures top-tier service, making this condo a truly elevated living experience. Don't miss this opportunity to live in luxury with everything downtown Minneapolis has to offer right at your doorstep!
Location
State MN
County Hennepin
Zoning Residential-Single Family
Rooms
Family Room Exercise Room, Guest Suite
Basement None
Dining Room Eat In Kitchen
Interior
Heating Forced Air
Cooling Central Air
Fireplace No
Appliance Dishwasher, Disposal, Dryer, Exhaust Fan, Gas Water Heater, Microwave, Range, Refrigerator, Stainless Steel Appliances, Washer
Exterior
Parking Features Assigned, Attached Garage, Heated Garage, Insulated Garage, Parking Garage, Storage, Underground
Garage Spaces 1.0
Fence None
Pool None
Roof Type Flat
Building
Story One
Foundation 945
Sewer City Sewer/Connected
Water City Water/Connected
Level or Stories One
Structure Type Block,Brick/Stone
New Construction false
Schools
School District Minneapolis
Others
HOA Fee Include Controlled Access,Heating,Lawn Care,Maintenance Grounds,Recreation Facility,Trash,Security,Shared Amenities,Snow Removal
Restrictions Pets - Breed Restriction,Pets - Cats Allowed,Pets - Dogs Allowed,Pets - Number Limit
Read Less
Want to know what your home might be worth? Contact us for a FREE valuation!

Our team is ready to help you sell your home for the highest possible price ASAP






