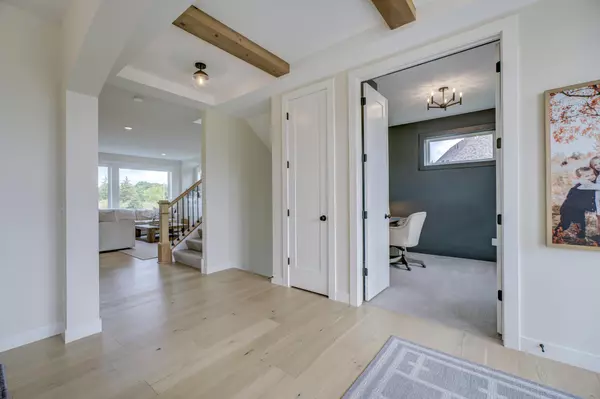11010 Prairieview TRL N Lake Elmo, MN 55042
5 Beds
5 Baths
4,237 SqFt
UPDATED:
01/16/2025 12:31 AM
Key Details
Property Type Single Family Home
Sub Type Single Family Residence
Listing Status Pending
Purchase Type For Sale
Square Footage 4,237 sqft
Price per Sqft $230
Subdivision Wildflower At Lake Elmo 3Rd Ad
MLS Listing ID 6641631
Bedrooms 5
Full Baths 4
Half Baths 1
HOA Fees $115/qua
Year Built 2022
Annual Tax Amount $8,436
Tax Year 2024
Contingent None
Lot Size 0.500 Acres
Acres 0.5
Lot Dimensions 173X62X143X167X53
Property Description
Location
State MN
County Washington
Zoning Residential-Single Family
Rooms
Basement Daylight/Lookout Windows, Drain Tiled, Concrete, Sump Pump
Dining Room Eat In Kitchen, Separate/Formal Dining Room
Interior
Heating Forced Air
Cooling Central Air
Fireplaces Number 1
Fireplaces Type Living Room
Fireplace No
Appliance Air-To-Air Exchanger, Cooktop, Exhaust Fan, Gas Water Heater, Microwave, Refrigerator, Wall Oven
Exterior
Parking Features Attached Garage
Garage Spaces 3.0
Roof Type Age 8 Years or Less,Asphalt
Building
Lot Description Irregular Lot, Sod Included in Price
Story Two
Foundation 1433
Sewer City Sewer/Connected
Water City Water/Connected
Level or Stories Two
Structure Type Fiber Cement
New Construction false
Schools
School District Stillwater
Others
HOA Fee Include Professional Mgmt






