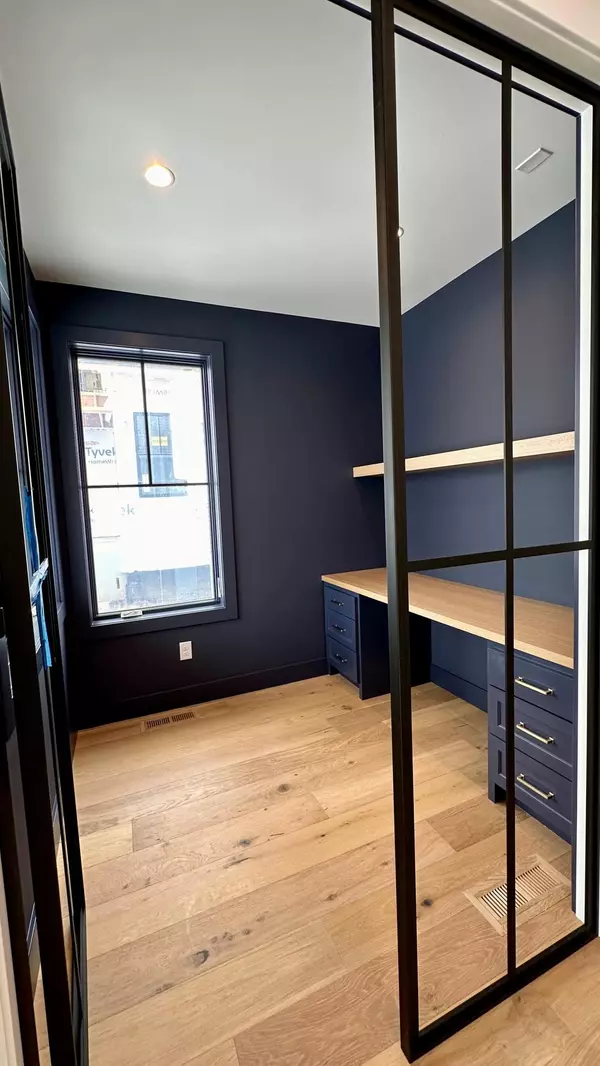5651 Buffington LN Shorewood, MN 55331
3 Beds
3 Baths
2,988 SqFt
UPDATED:
01/15/2025 12:45 AM
Key Details
Property Type Multi-Family
Sub Type Twin Home
Listing Status Active
Purchase Type For Sale
Square Footage 2,988 sqft
Price per Sqft $438
MLS Listing ID 6648908
Bedrooms 3
Full Baths 1
Half Baths 1
Three Quarter Bath 1
HOA Fees $550/mo
Year Built 2024
Tax Year 2025
Contingent None
Lot Size 4,356 Sqft
Acres 0.1
Lot Dimensions 43x100
Property Description
Location
State MN
County Hennepin
Community Lake Park Villas
Zoning Residential-Single Family
Rooms
Basement Drain Tiled, 8 ft+ Pour, Egress Window(s), Finished, Storage Space, Sump Pump, Walkout
Dining Room Kitchen/Dining Room, Living/Dining Room
Interior
Heating Forced Air, Fireplace(s), Humidifier, Radiant Floor, Zoned
Cooling Central Air, Zoned
Fireplaces Number 1
Fireplace Yes
Appliance Air-To-Air Exchanger, Dishwasher, Disposal, Dryer, Exhaust Fan, Freezer, Humidifier, Microwave, Range, Refrigerator, Stainless Steel Appliances, Wall Oven, Washer, Water Softener Owned, Wine Cooler
Exterior
Parking Features Attached Garage, Concrete, Guest Parking, Insulated Garage
Garage Spaces 2.0
Building
Story One
Foundation 2345
Sewer City Sewer/Connected
Water City Water/Connected
Level or Stories One
Structure Type Fiber Cement,Fiber Board
New Construction true
Schools
School District Minnetonka
Others
HOA Fee Include Hazard Insurance,Lawn Care,Other,Maintenance Grounds,Trash,Shared Amenities,Snow Removal,Taxes
Restrictions Architecture Committee,Easements,Mandatory Owners Assoc,Planned Unit Development (PUD)






