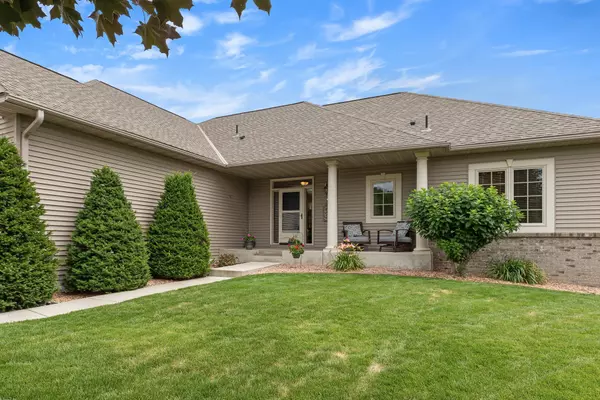$600,000
$600,000
For more information regarding the value of a property, please contact us for a free consultation.
9233 Creek WAY Savage, MN 55378
5 Beds
4 Baths
3,710 SqFt
Key Details
Sold Price $600,000
Property Type Single Family Home
Sub Type Single Family Residence
Listing Status Sold
Purchase Type For Sale
Square Footage 3,710 sqft
Price per Sqft $161
Subdivision Eagle Creek 7Th Add
MLS Listing ID 6022813
Sold Date 09/17/21
Bedrooms 5
Full Baths 2
Half Baths 1
Three Quarter Bath 1
Year Built 2003
Annual Tax Amount $5,764
Tax Year 2021
Contingent None
Lot Size 0.280 Acres
Acres 0.28
Lot Dimensions 75x150
Property Description
Expansive, executive rambler on a pristine pond-view lot along Eagle Creek. Vaulted ceilings, enameled woodwork, natural hardwood floors, soothing color scheme, & huge, custom windows make this home feel spacious & beautiful. Open-concept, gas fireplace - ideal for entertaining! The main floor includes laundry, sunroom, & master suite perfect for one-level living. Additionally, the lower level has a classy kitchenette, family room with gas fireplace, three bedrooms, bathroom, plus a large storage room. Appreciate the exceptional garage with epoxy flooring, storage loft, & workbench area, new (2017) 8-foot doors & extra depth for boat/enclosed trailer storage. Outside, enjoy the quiet front porch, maintenance-free deck, serene level backyard with stone patio overlooking the pond, bountiful perennials (including raspberries & newly planted wildflowers), & superior lawn irrigation system. There are an abundance of features to relish in this lovely high-end home. Come and see for yourself!
Location
State MN
County Scott
Zoning Residential-Single Family
Rooms
Basement Drain Tiled, Egress Window(s), Finished, Full, Sump Pump
Dining Room Kitchen/Dining Room
Interior
Heating Forced Air
Cooling Central Air
Fireplaces Number 2
Fireplaces Type Family Room, Gas, Living Room
Fireplace Yes
Appliance Air-To-Air Exchanger, Dishwasher, Disposal, Dryer, Electric Water Heater, Exhaust Fan, Gas Water Heater, Microwave, Range, Refrigerator, Washer, Water Softener Owned
Exterior
Garage Attached Garage, Concrete, Garage Door Opener, Insulated Garage
Garage Spaces 3.0
Fence None
Pool None
Roof Type Asphalt,Pitched
Building
Lot Description Irregular Lot, Tree Coverage - Light
Story One
Foundation 1950
Sewer City Sewer/Connected
Water City Water/Connected
Level or Stories One
Structure Type Brick/Stone,Vinyl Siding
New Construction false
Schools
School District Burnsville-Eagan-Savage
Read Less
Want to know what your home might be worth? Contact us for a FREE valuation!

Our team is ready to help you sell your home for the highest possible price ASAP







