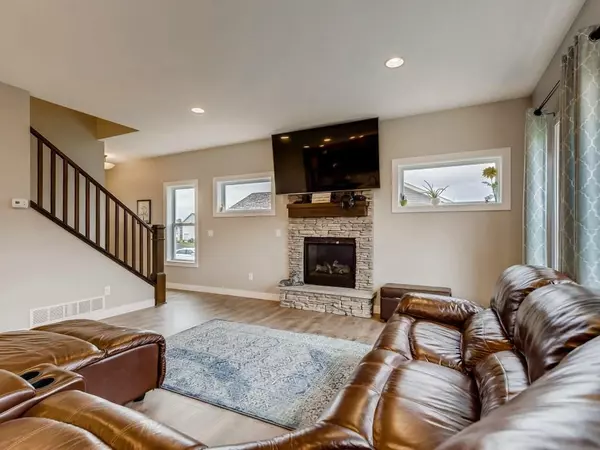$375,000
$375,000
For more information regarding the value of a property, please contact us for a free consultation.
1116 Wyoming ST Roberts, WI 54023
4 Beds
4 Baths
2,497 SqFt
Key Details
Sold Price $375,000
Property Type Single Family Home
Sub Type Single Family Residence
Listing Status Sold
Purchase Type For Sale
Square Footage 2,497 sqft
Price per Sqft $150
Subdivision Rolling Mdws Add 04
MLS Listing ID 6106413
Sold Date 11/30/21
Bedrooms 4
Full Baths 1
Half Baths 1
Three Quarter Bath 2
Year Built 2018
Annual Tax Amount $5,170
Tax Year 2020
Contingent None
Lot Size 0.260 Acres
Acres 0.26
Lot Dimensions 85x135x85x135
Property Description
Welcome home to this inviting 4BR & 4BA spacious 2 story with lots of windows! Open & social main level floor plan in this 2018 Build! Enjoy the elegant front step / patio stoop, and a great 3 car garage with note worthy 8ft high garage doors. This home has a freshly just finished lower level, 3 bedrooms on the flowing upper level, and a large master bedroom with a stylish accent ceiling, walk in closet and master bathroom. Gather with family and friends in the spacious living room around a cozy fireplace. Make your favorite recipe in the open social kitchen. Delight in the stainless steal appliances, stylish counter tops and warm cabinetry design. Enjoy the 4 convenient bathrooms, separate laundry room, roomy entry ways, and inviting contemporary décor. Great location for easy access to highways to the metro. 1 year Home Warranty Included!
Location
State WI
County St. Croix
Zoning Residential-Single Family
Rooms
Basement Finished, Walkout
Dining Room Kitchen/Dining Room
Interior
Heating Forced Air
Cooling Central Air
Fireplaces Number 1
Fireplaces Type Gas, Living Room
Fireplace Yes
Appliance Dishwasher, Dryer, Microwave, Range, Refrigerator, Washer
Exterior
Garage Attached Garage, Asphalt
Garage Spaces 3.0
Roof Type Asphalt
Building
Story Two
Foundation 784
Sewer City Sewer/Connected
Water City Water/Connected
Level or Stories Two
Structure Type Brick/Stone,Shake Siding,Vinyl Siding
New Construction false
Schools
School District Saint Croix Central
Read Less
Want to know what your home might be worth? Contact us for a FREE valuation!

Our team is ready to help you sell your home for the highest possible price ASAP







