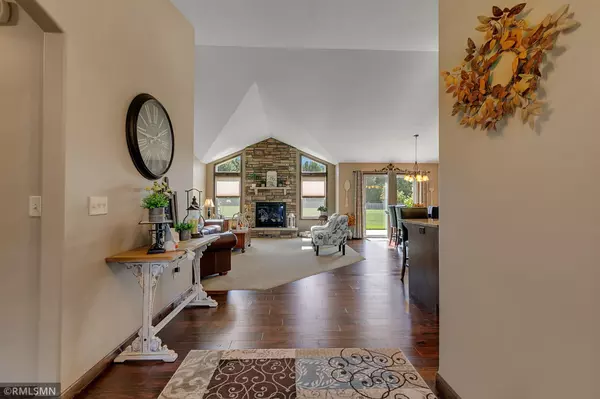$499,900
$499,000
0.2%For more information regarding the value of a property, please contact us for a free consultation.
14915 31st ST Clear Lake, MN 55319
3 Beds
3 Baths
2,026 SqFt
Key Details
Sold Price $499,900
Property Type Single Family Home
Sub Type Single Family Residence
Listing Status Sold
Purchase Type For Sale
Square Footage 2,026 sqft
Price per Sqft $246
Subdivision Wood Dale
MLS Listing ID 6103627
Sold Date 11/30/21
Bedrooms 3
Full Baths 1
Half Baths 1
Three Quarter Bath 1
Year Built 2014
Annual Tax Amount $3,810
Tax Year 2021
Contingent None
Lot Size 2.500 Acres
Acres 2.5
Lot Dimensions 301x388x324x315
Property Description
Immaculately kept one level living with 3 Bedrooms and 3 Bathrooms. Spacious and open kitchen/dining area with center Island, Granite countertops, walk in pantry, knotty alder custom cabinets, stone gas fireplace, hardwood floors, arched doorways & 3ft doors. The owners suite offers a trayed ceiling, huge walk-in closet, master bath with dual sink and custom tiled shower. The 1/2 Bath and laundry mud room are just off the amazing oversized garage, with epoxied floor, heat, floor drain with one stall measuring 46ft deep and generous storage room. Home sits on 2.5 private acres with a meticulously kept yard with in-ground sprinklers, additional 26x32 shed with 10ft Door, cement and electric. This property is an absolute must see!
Location
State MN
County Sherburne
Zoning Residential-Single Family
Rooms
Basement Crawl Space
Dining Room Kitchen/Dining Room
Interior
Heating Forced Air
Cooling Central Air
Fireplaces Number 1
Fireplaces Type Family Room, Gas
Fireplace Yes
Appliance Dishwasher, Dryer, Microwave, Range, Refrigerator, Washer
Exterior
Garage Attached Garage, Detached, Concrete, Heated Garage, Insulated Garage
Garage Spaces 6.0
Fence Partial, Wood
Roof Type Age 8 Years or Less,Asphalt
Building
Lot Description Tree Coverage - Light
Story One
Foundation 2026
Sewer Private Sewer
Water Well
Level or Stories One
Structure Type Brick/Stone,Metal Siding
New Construction false
Schools
School District Becker
Read Less
Want to know what your home might be worth? Contact us for a FREE valuation!

Our team is ready to help you sell your home for the highest possible price ASAP







