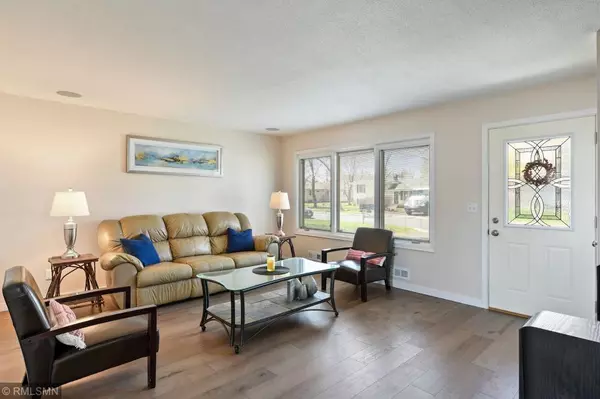$230,000
$209,900
9.6%For more information regarding the value of a property, please contact us for a free consultation.
11321 Heather ST NW Coon Rapids, MN 55433
3 Beds
1 Bath
1,382 SqFt
Key Details
Sold Price $230,000
Property Type Single Family Home
Sub Type Single Family Residence
Listing Status Sold
Purchase Type For Sale
Square Footage 1,382 sqft
Price per Sqft $166
Subdivision I E Butler 2Nd Add
MLS Listing ID 5214183
Sold Date 06/21/19
Bedrooms 3
Full Baths 1
Year Built 1962
Annual Tax Amount $1,804
Tax Year 2018
Contingent None
Lot Size 10,018 Sqft
Acres 0.23
Lot Dimensions 79x128
Property Description
Your adorable new home is just around the corner on a quiet street with a canopy of mature trees. The warmth of the sun follows you as you head inside to a main level filled with natural light, brand new engineered hardwoods & fresh, crisp paint. The kitchen offers a convenient walk out to a large, fenced back yard and as the spring sun shines, watch the transformation of the 2 raised gardens ready for planting and an exceptional flower garden dancing with color. The yard is a great place for the grill, sports or lawn chairs and you can easily store all of that equipment in the garage. Head upstairs to an updated full bath with heated floors & 3 bedrooms including an exceptional master with lots of closet space and plenty of room for a king sized bedroom set. The finished lower level features extra storage, a tidy utility area & a family room ideal for game night.
Location
State MN
County Anoka
Zoning Residential-Single Family
Rooms
Basement Daylight/Lookout Windows, Egress Window(s), Finished, Full
Dining Room Kitchen/Dining Room
Interior
Heating Forced Air
Cooling Central Air
Fireplace No
Appliance Dishwasher, Dryer, Range, Refrigerator, Washer
Exterior
Garage Detached, Asphalt
Garage Spaces 1.0
Fence Chain Link
Pool None
Roof Type Age 8 Years or Less,Asphalt
Building
Lot Description Public Transit (w/in 6 blks), Tree Coverage - Medium
Story Three Level Split
Foundation 960
Sewer City Sewer/Connected
Water City Water/Connected
Level or Stories Three Level Split
Structure Type Metal Siding
New Construction false
Schools
School District Anoka-Hennepin
Read Less
Want to know what your home might be worth? Contact us for a FREE valuation!

Our team is ready to help you sell your home for the highest possible price ASAP







