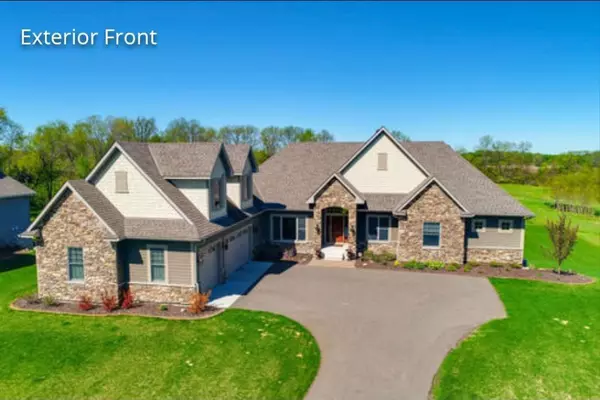$710,000
$744,900
4.7%For more information regarding the value of a property, please contact us for a free consultation.
23811 Meadow Creek DR Corcoran, MN 55357
4 Beds
4 Baths
2,908 SqFt
Key Details
Sold Price $710,000
Property Type Single Family Home
Sub Type Single Family Residence
Listing Status Sold
Purchase Type For Sale
Square Footage 2,908 sqft
Price per Sqft $244
Subdivision Meadow Creek Estates
MLS Listing ID 5237565
Sold Date 07/24/19
Bedrooms 4
Full Baths 3
Half Baths 1
HOA Fees $1/ann
Year Built 2013
Annual Tax Amount $9,140
Tax Year 2018
Contingent None
Lot Size 2.700 Acres
Acres 2.7
Lot Dimensions 704x195x545x94
Property Description
Phenomenal new Corcoran listing.. Click and preview this standout and impeccably maintained newer custom-built rambler on an almost 3-acre lot. This 2013 build comes with a private corner lot, rolling country landscapes & a beautiful 3 season porch great for entertaining and or total relaxation.. Gleaming hardwood floors on main level. Stunning rustic modern aesthetics throughout home. amazing open kitchen with large center island and a family room with views of nature and country scenery..
FYI Lower level is completely framed, piped and electrical ready to be finished at buyers desire. Owner is the builder and can finish at cost if needed.. Quality of living at its finest!
Location
State MN
County Hennepin
Zoning Residential-Single Family
Rooms
Basement Concrete, Partially Finished, Sump Pump, Walkout
Dining Room Breakfast Area, Informal Dining Room, Kitchen/Dining Room, Separate/Formal Dining Room
Interior
Heating Forced Air, Fireplace(s), Radiant Floor
Cooling Central Air
Fireplaces Number 2
Fireplaces Type Living Room
Fireplace Yes
Appliance Cooktop, Dishwasher, Dryer, Exhaust Fan, Freezer, Water Filtration System, Microwave, Range, Refrigerator, Washer, Water Softener Owned
Exterior
Garage Attached Garage, Garage Door Opener, Heated Garage
Garage Spaces 4.0
Roof Type Age 8 Years or Less, Asphalt
Building
Lot Description Corner Lot
Story One
Foundation 3007
Sewer Private Sewer
Water Well
Level or Stories One
Structure Type Brick/Stone, Vinyl Siding, Wood Siding
New Construction false
Schools
School District Buffalo-Hanover-Montrose
Others
HOA Fee Include Other
Read Less
Want to know what your home might be worth? Contact us for a FREE valuation!

Our team is ready to help you sell your home for the highest possible price ASAP







