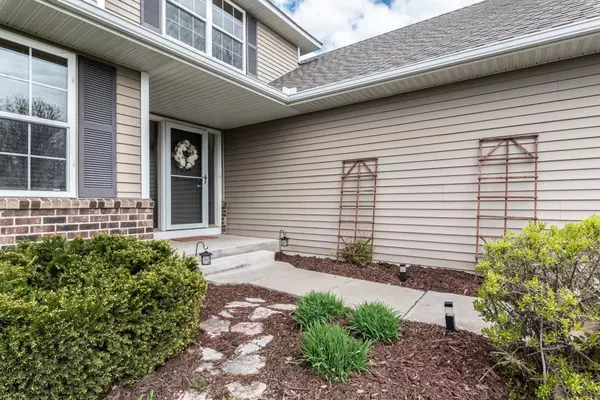$380,000
$375,000
1.3%For more information regarding the value of a property, please contact us for a free consultation.
16477 Fairgreen AVE Lakeville, MN 55044
4 Beds
4 Baths
2,155 SqFt
Key Details
Sold Price $380,000
Property Type Single Family Home
Sub Type Single Family Residence
Listing Status Sold
Purchase Type For Sale
Square Footage 2,155 sqft
Price per Sqft $176
Subdivision Fieldstone Creek 1St Add
MLS Listing ID 5231592
Sold Date 06/28/19
Bedrooms 4
Full Baths 3
Half Baths 1
Year Built 2007
Annual Tax Amount $3,607
Tax Year 2019
Contingent None
Lot Size 0.390 Acres
Acres 0.39
Lot Dimensions 112x150x109x161
Property Description
Beautifully updated home located on a large corner lot with an open main level floorplan with 9 ft. ceiling & hickory hardwood floors thru-out! Shows like new with custom window treatments, fresh paint & new carpet thru-out! Lovely kitchen with stainless-steel appliances, pantry cabinet, tile backsplash, many 42” cabinets & center island. Large living room with cozy gas fireplace. Upper level master suite with new ceiling fan, walk-in closet and private full bath. 3 bedrooms located on the upper level. Lower level family room is wired for a future sounds system. Lowest level is partially finished with new carpet. New water softener '19, air conditioning unit '18 & Nest thermostat '17. Huge fully fenced-in backyard offers an expansive paver patio with a tranquil water fountain. Home provides convenient access to many shops, restaurants & is steps away from Fieldcrest Park.
Location
State MN
County Dakota
Zoning Residential-Single Family
Rooms
Basement Daylight/Lookout Windows, Drain Tiled, Full, Concrete, Partially Finished, Sump Pump
Dining Room Eat In Kitchen, Kitchen/Dining Room, Separate/Formal Dining Room
Interior
Heating Forced Air
Cooling Central Air
Fireplaces Number 1
Fireplaces Type Gas, Living Room
Fireplace Yes
Appliance Dishwasher, Disposal, Dryer, Humidifier, Microwave, Range, Refrigerator, Washer, Water Softener Owned
Exterior
Garage Attached Garage, Asphalt, Garage Door Opener, Insulated Garage
Garage Spaces 3.0
Fence Chain Link, Full
Roof Type Asphalt, Pitched
Building
Lot Description Corner Lot, Tree Coverage - Light
Story Four or More Level Split
Foundation 1221
Sewer City Sewer/Connected
Water City Water/Connected
Level or Stories Four or More Level Split
Structure Type Brick/Stone, Vinyl Siding
New Construction false
Schools
School District Rosemount-Apple Valley-Eagan
Read Less
Want to know what your home might be worth? Contact us for a FREE valuation!

Our team is ready to help you sell your home for the highest possible price ASAP







