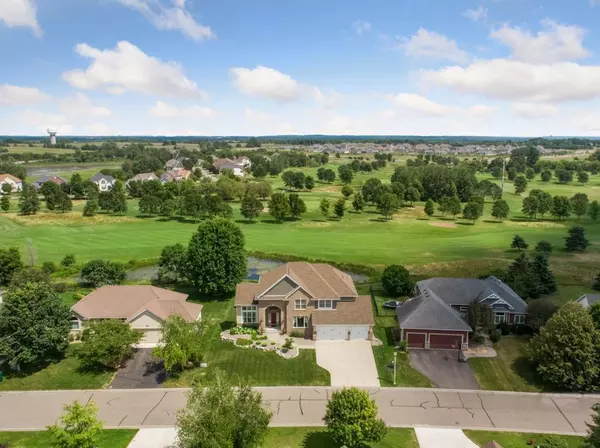$540,000
$529,900
1.9%For more information regarding the value of a property, please contact us for a free consultation.
8063 9th Street WAY N Oakdale, MN 55128
4 Beds
5 Baths
4,124 SqFt
Key Details
Sold Price $540,000
Property Type Single Family Home
Sub Type Single Family Residence
Listing Status Sold
Purchase Type For Sale
Square Footage 4,124 sqft
Price per Sqft $130
Subdivision Oak Run Shores 2Nd Add
MLS Listing ID 5276762
Sold Date 09/30/19
Bedrooms 4
Full Baths 1
Half Baths 1
Three Quarter Bath 3
HOA Fees $14/ann
Year Built 1999
Annual Tax Amount $6,189
Tax Year 2019
Contingent None
Lot Size 0.310 Acres
Acres 0.31
Lot Dimensions 88x145x98x147
Property Description
OPPORTUNITY AWAITS! ARGUABLY ONE OF THE BEST LOTS ON OAK MARSH GOLF COURSE. EXPANSIVE 7TH FAIRWAY VIEWS, ALONG W/SERENTITY OF A LARGE POND. THIS HOMES FIRST IMPRESSION IS HARD TO BEAT: NEW JAMES HARDI SIDING, NEW TOP QUALITY MARVIN WINDOWS, NEW CARRIAGE STYLE GARAGE DOORS, STUNNING FRONT BRICK DETAIL, ALONG WITH NEW LANDSCAPE. IMPRESSIVE FRONT ENTRY WITH GRAND STAIRCASE THAT IS OPEN ON ALL SIDES & SHOWCASES THE DRAMATIC MAIN FLOOR. WAIT UNTIL YOU SEE THE SIGHT LINES OUT THE BACK OF THE HOME....OH MY! STYLISH MAIN LEVEL WITH LARGE RMS, OPEN FEEL & LOTS OF NATURAL LIGHT. DELIGHT IN THE KITCHEN SIZE, LAYOUT & FUNCTION. ENJOY RELAXING DAYS ON THE RECENTLY UPDATED SCREENED PORCH. WELL DESIGNED LAUNDRY/MUDRM IS HARD TO BEAT. PRIVATE OWNERS SUITE FEATURING HIS & HER BATHRMS - YES YOU READ CORRECTLY! WALKOUT LL IS FULLY FINISHED W/PRIVATE 4TH BEDRM, OFFICE AREA & FAMILY RM W/GAME AREA ALONG WITH TOTALLY EQUIPPED WET BAR. PLENTY OF STORAGE SPACE AS WELL. ENTERTAIN IN STYLE ON THE BACKYD PATIO!
Location
State MN
County Washington
Zoning Residential-Single Family
Rooms
Basement Daylight/Lookout Windows, Drain Tiled, Finished, Full, Concrete, Sump Pump, Walkout
Dining Room Breakfast Area, Informal Dining Room, Separate/Formal Dining Room
Interior
Heating Forced Air
Cooling Central Air
Fireplaces Number 3
Fireplaces Type Amusement Room, Brick, Family Room, Gas, Living Room, Stone
Fireplace Yes
Appliance Air-To-Air Exchanger, Cooktop, Dishwasher, Disposal, Dryer, Exhaust Fan, Microwave, Refrigerator, Wall Oven, Washer, Water Softener Owned
Exterior
Parking Features Attached Garage, Concrete, Garage Door Opener
Garage Spaces 3.0
Fence Partial
Roof Type Age 8 Years or Less
Building
Lot Description On Golf Course, Tree Coverage - Light
Story Two
Foundation 1713
Sewer City Sewer/Connected
Water City Water/Connected
Level or Stories Two
Structure Type Brick/Stone, Fiber Cement
New Construction false
Schools
School District North St Paul-Maplewood
Others
HOA Fee Include Shared Amenities
Read Less
Want to know what your home might be worth? Contact us for a FREE valuation!

Our team is ready to help you sell your home for the highest possible price ASAP







