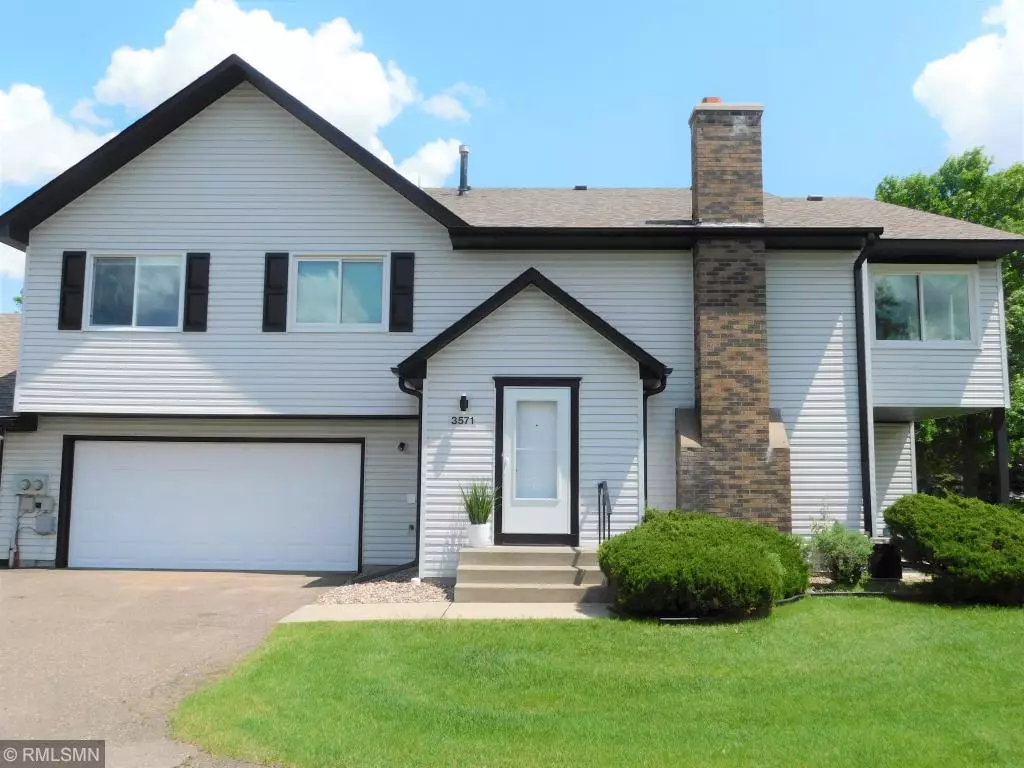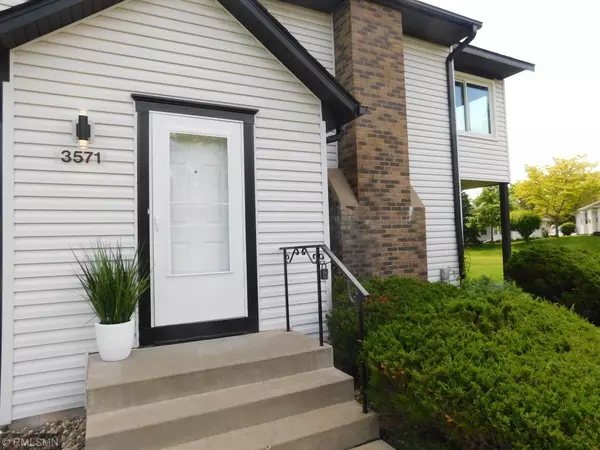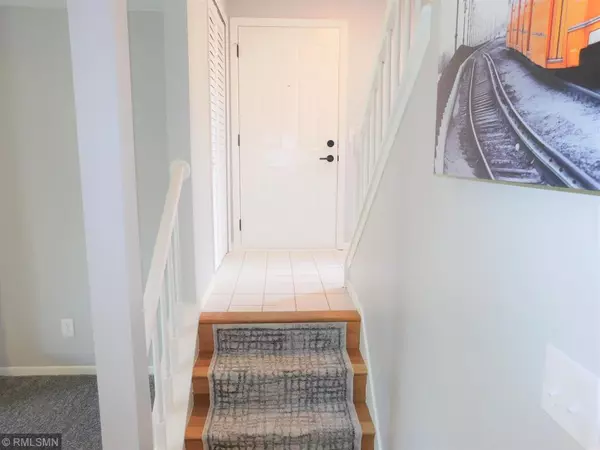$240,000
$244,900
2.0%For more information regarding the value of a property, please contact us for a free consultation.
3571 Gershwin PL N Oakdale, MN 55128
3 Beds
3 Baths
1,852 SqFt
Key Details
Sold Price $240,000
Property Type Townhouse
Sub Type Townhouse Quad/4 Corners
Listing Status Sold
Purchase Type For Sale
Square Footage 1,852 sqft
Price per Sqft $129
Subdivision Minnesotas Eastwoode Add 03
MLS Listing ID 5248516
Sold Date 07/31/19
Bedrooms 3
Full Baths 1
Three Quarter Bath 2
HOA Fees $209/mo
Year Built 1984
Annual Tax Amount $1,967
Tax Year 2018
Contingent None
Lot Size 6,098 Sqft
Acres 0.14
Lot Dimensions common
Property Description
This unit is one of a kind! Includes all your must haves plus rare upgrades and features! Fully renovated w/ large, secluded, quiet yard, full walkout patio to grill, southern exposure, classic white/black ext trim, modern ext lights, extra driveway parking, fireplace, wet bar, walk-in pantry, full laundry rm, 2 walk-in closets, 3 season porch, private master suite no common wall, SS appliances, quartz countertops, contemporary fixtures & faucets, full linen closet, white timeless trim, doors & cabinets, designer LED lighting thru-out, new carpet, hardwood floors/stairs, under stair storage and vaulted ceilings.
Location
State MN
County Washington
Zoning Residential-Single Family
Rooms
Basement Block, Full, Walkout
Dining Room Informal Dining Room, Kitchen/Dining Room, Separate/Formal Dining Room
Interior
Heating Forced Air
Cooling Central Air
Fireplaces Number 1
Fireplaces Type Family Room, Wood Burning
Fireplace Yes
Appliance Dishwasher, Disposal, Dryer, Exhaust Fan, Water Filtration System, Microwave, Range, Refrigerator, Washer, Water Softener Owned
Exterior
Garage Attached Garage
Garage Spaces 2.0
Fence None
Pool None
Roof Type Age 8 Years or Less, Asphalt
Building
Lot Description Tree Coverage - Light
Story Split Entry (Bi-Level)
Foundation 1176
Sewer City Sewer/Connected
Water City Water/Connected
Level or Stories Split Entry (Bi-Level)
Structure Type Brick/Stone, Metal Siding, Vinyl Siding
New Construction false
Schools
School District North St Paul-Maplewood
Others
HOA Fee Include Maintenance Structure, Hazard Insurance, Maintenance Grounds, Parking, Trash, Lawn Care
Restrictions Architecture Committee,Mandatory Owners Assoc,Pets - Cats Allowed,Pets - Dogs Allowed,Pets - Number Limit,Pets - Weight/Height Limit,Rental Restrictions May Apply
Read Less
Want to know what your home might be worth? Contact us for a FREE valuation!

Our team is ready to help you sell your home for the highest possible price ASAP







