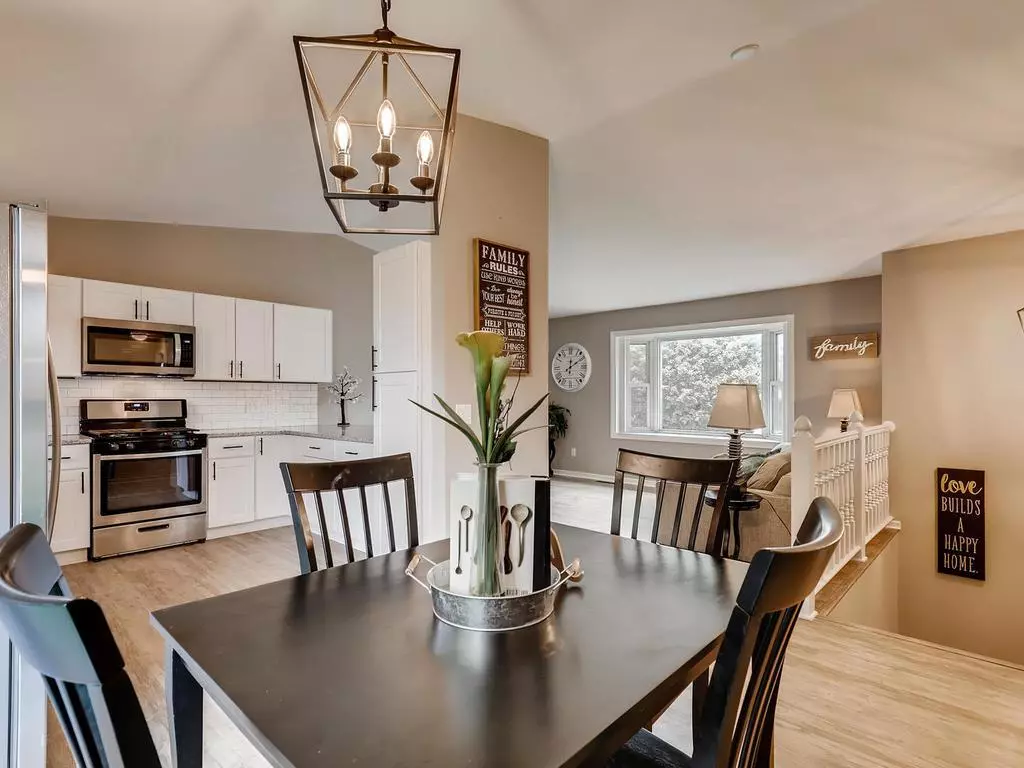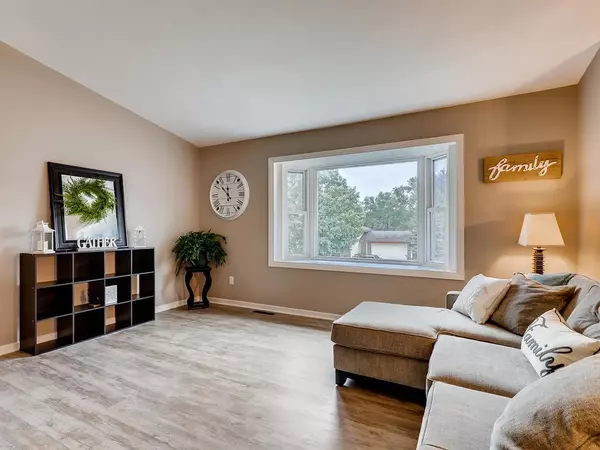$318,500
$314,900
1.1%For more information regarding the value of a property, please contact us for a free consultation.
14278 Candlewood LN NE Prior Lake, MN 55372
4 Beds
2 Baths
1,824 SqFt
Key Details
Sold Price $318,500
Property Type Single Family Home
Sub Type Single Family Residence
Listing Status Sold
Purchase Type For Sale
Square Footage 1,824 sqft
Price per Sqft $174
Subdivision Sand Pointe 4Th Add
MLS Listing ID 5286582
Sold Date 11/14/19
Bedrooms 4
Full Baths 1
Three Quarter Bath 1
Year Built 1985
Annual Tax Amount $2,626
Tax Year 2019
Contingent None
Lot Size 8,712 Sqft
Acres 0.2
Lot Dimensions Irregular
Property Description
NEW! Do not miss this modern remodeled home within walking distance to Sandy Point Beach and Boat Launch! This home is basically a brand new home both cosmetically and mechanically!! Move in with NO work needed! Beautifully remodeled main level features open concept itchen/dining/living with new white shaker cabinets, stainless steel appliances, granite counter tops,
island/breakfast bar, vinyl plank flooring, white trim/doors, vaulted
ceilings, bay window, fresh paint, light fixtures, 2 bedrooms, and updated
bathroom! Lower level was just finished (previously unfinished since
building). Lower level features a brick wood burning fireplace, family room, 2
additional bedrooms, a stunning bathroom, and a bonus area! All new windows
throughout! All mechanical updated within last few years including roof,
gutters, HVAC, A/C, Water Heater, & Water Softener. Large PRIVATE flat
backyard!Close to shops/restaurants in Prior Lake and Shakopee! Prior Lake
Schools & blocks to the beach!
Location
State MN
County Scott
Zoning Residential-Single Family
Rooms
Basement Block, Daylight/Lookout Windows, Egress Window(s), Finished, Full
Dining Room Breakfast Area, Eat In Kitchen, Informal Dining Room, Kitchen/Dining Room, Living/Dining Room
Interior
Heating Forced Air, Fireplace(s)
Cooling Central Air
Fireplaces Number 1
Fireplaces Type Brick, Family Room, Wood Burning
Fireplace Yes
Appliance Dishwasher, Disposal, Dryer, Freezer, Microwave, Range, Refrigerator, Washer, Water Softener Owned
Exterior
Garage Attached Garage, Asphalt, Garage Door Opener
Garage Spaces 2.0
Fence None
Roof Type Age 8 Years or Less, Asphalt
Building
Lot Description Tree Coverage - Medium
Story Split Entry (Bi-Level)
Foundation 896
Sewer City Sewer/Connected
Water City Water/Connected
Level or Stories Split Entry (Bi-Level)
Structure Type Brick/Stone, Wood Siding
New Construction false
Schools
School District Prior Lake-Savage Area Schools
Read Less
Want to know what your home might be worth? Contact us for a FREE valuation!

Our team is ready to help you sell your home for the highest possible price ASAP







