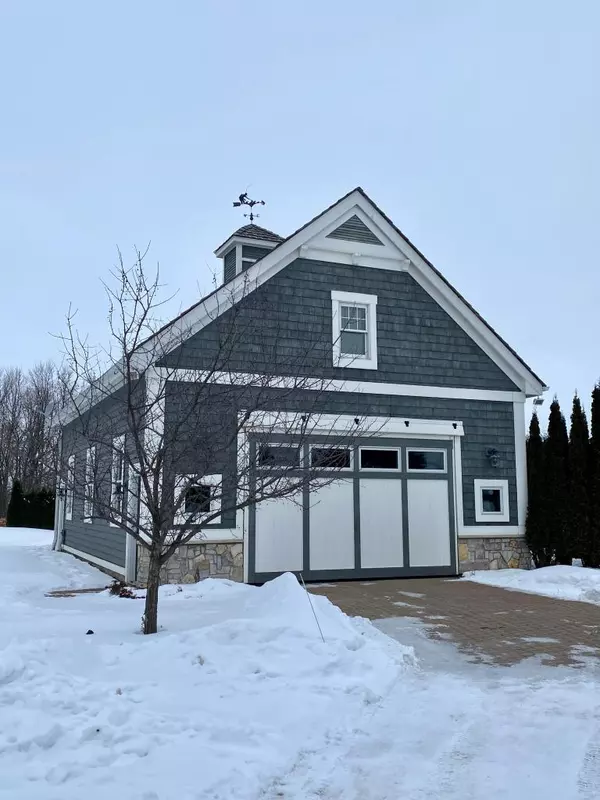$790,000
$799,000
1.1%For more information regarding the value of a property, please contact us for a free consultation.
20400 Larkin RD Corcoran, MN 55340
6 Beds
6 Baths
5,523 SqFt
Key Details
Sold Price $790,000
Property Type Single Family Home
Sub Type Single Family Residence
Listing Status Sold
Purchase Type For Sale
Square Footage 5,523 sqft
Price per Sqft $143
Subdivision Feehan Family Farm 2Nd Add
MLS Listing ID 5471577
Sold Date 05/15/20
Bedrooms 6
Full Baths 2
Half Baths 2
Three Quarter Bath 2
Year Built 1997
Annual Tax Amount $9,758
Tax Year 2020
Contingent None
Lot Size 1.970 Acres
Acres 1.97
Lot Dimensions 313x273x313x378
Property Description
Stunning modern farm house that would make Chip and Joanna jealous! On almost 2 acres, the lush landscaping makes this home feel like a retreat! Over 5000 finished square feet of high end finishes. Private master suite! 6th bedroom upstairs can also be used as an office. Bonus room as well! Lots of space for you to enjoy. Enjoy a soak in your hot tub overlooking the gorgeous manicured backyard with outdoor fireplace, patio area and fountain. Over 1200 finished square feet in the detached guest house features a sports court, workshop with separate door, 3/4 bath and sleeping area. Water treatment system throughout house. Multi zoned heating! Entire house is a smart home with lots of bells and whistles! Also features a high end chicken coop! This house is truly a unique house with an extraordinary floor plan! Tons of storage. So much space to make this next home yours! Absolutely gorgeous!!! Only 4 miles to Super Target, shopping and more!
Location
State MN
County Hennepin
Zoning Residential-Single Family
Rooms
Basement Daylight/Lookout Windows, Finished, Full, Walkout
Dining Room Eat In Kitchen, Kitchen/Dining Room
Interior
Heating Forced Air, Heat Pump, Radiant Floor
Cooling Central Air
Fireplaces Number 2
Fireplaces Type Gas, Living Room
Fireplace Yes
Appliance Cooktop, Dishwasher, Dryer, Exhaust Fan, Water Filtration System, Microwave, Refrigerator, Wall Oven, Washer
Exterior
Garage Attached Garage, Covered, Detached, Driveway - Other Surface, Shared Driveway, Garage Door Opener, Heated Garage, Insulated Garage
Garage Spaces 5.0
Fence None
Pool None
Waterfront Description Pond
Roof Type Age 8 Years or Less,Wood
Building
Lot Description Tree Coverage - Medium
Story Four or More Level Split
Foundation 1769
Sewer Private Sewer
Water Well
Level or Stories Four or More Level Split
Structure Type Fiber Cement
New Construction false
Schools
School District Rockford
Read Less
Want to know what your home might be worth? Contact us for a FREE valuation!

Our team is ready to help you sell your home for the highest possible price ASAP







