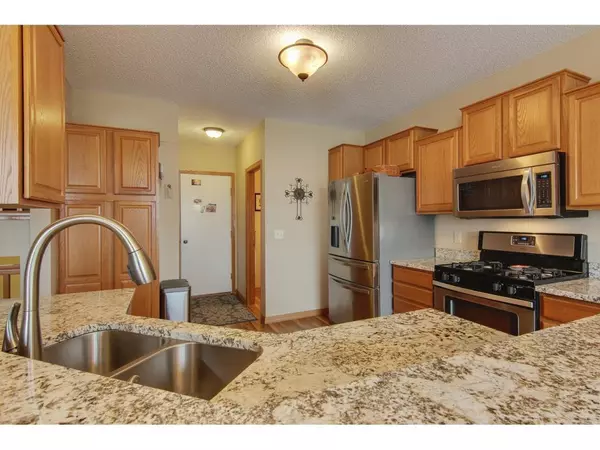$307,900
$299,900
2.7%For more information regarding the value of a property, please contact us for a free consultation.
20632 Harrow CT Lakeville, MN 55044
3 Beds
4 Baths
2,741 SqFt
Key Details
Sold Price $307,900
Property Type Townhouse
Sub Type Townhouse Side x Side
Listing Status Sold
Purchase Type For Sale
Square Footage 2,741 sqft
Price per Sqft $112
Subdivision Village Creek 3Rd Add
MLS Listing ID 5503861
Sold Date 04/22/20
Bedrooms 3
Full Baths 3
Half Baths 1
HOA Fees $243/mo
Year Built 2003
Annual Tax Amount $3,090
Tax Year 2019
Contingent None
Lot Size 2,613 Sqft
Acres 0.06
Property Description
Wow, here it is! Large townhouse with a ton of natural light. Upper level boasts 3 large bedrooms including a master suite with large master ensuite bathroom with jetted tub, dual sinks and separate shower. There's another full bath up as well as a large loft. The master is at the back of the property with views of the pond while the other 2 bedrooms are separated at the front. The main level has a gorgeous wood ceiling with updated gas fireplace and again, great views of the space and pond, probably one of the best locations in the entire development! The kitchen has granite counters and stainless steel appliances including a gas stove, there's also a 1/2 bath located on this level. Lower level is a walkout to the green space and pond views with large patio with a family room, 1/2 bath, laundry area and storage room. You won't find this kind of space, views and light in many townhouses in Lakeville South schools! Open houses Saturday and Sunday. Welcome Home!
Location
State MN
County Dakota
Zoning Residential-Single Family
Rooms
Basement Drain Tiled, Finished, Full, Storage Space, Sump Pump, Walkout
Dining Room Kitchen/Dining Room
Interior
Heating Forced Air
Cooling Central Air
Fireplaces Number 1
Fireplaces Type Gas, Living Room
Fireplace Yes
Appliance Dishwasher, Microwave, Range, Refrigerator, Water Softener Owned
Exterior
Garage Attached Garage, Asphalt, Garage Door Opener
Garage Spaces 2.0
Fence None
Pool None
Waterfront false
Waterfront Description Pond
Roof Type Asphalt
Road Frontage No
Building
Story Two
Foundation 823
Sewer City Sewer/Connected
Water City Water/Connected
Level or Stories Two
Structure Type Brick/Stone, Vinyl Siding
New Construction false
Schools
School District Lakeville
Others
HOA Fee Include Maintenance Structure, Hazard Insurance, Maintenance Grounds, Professional Mgmt, Trash, Lawn Care
Restrictions Architecture Committee,Mandatory Owners Assoc,Other Covenants,Pets - Cats Allowed,Pets - Dogs Allowed,Pets - Number Limit,Pets - Weight/Height Limit
Read Less
Want to know what your home might be worth? Contact us for a FREE valuation!

Our team is ready to help you sell your home for the highest possible price ASAP







