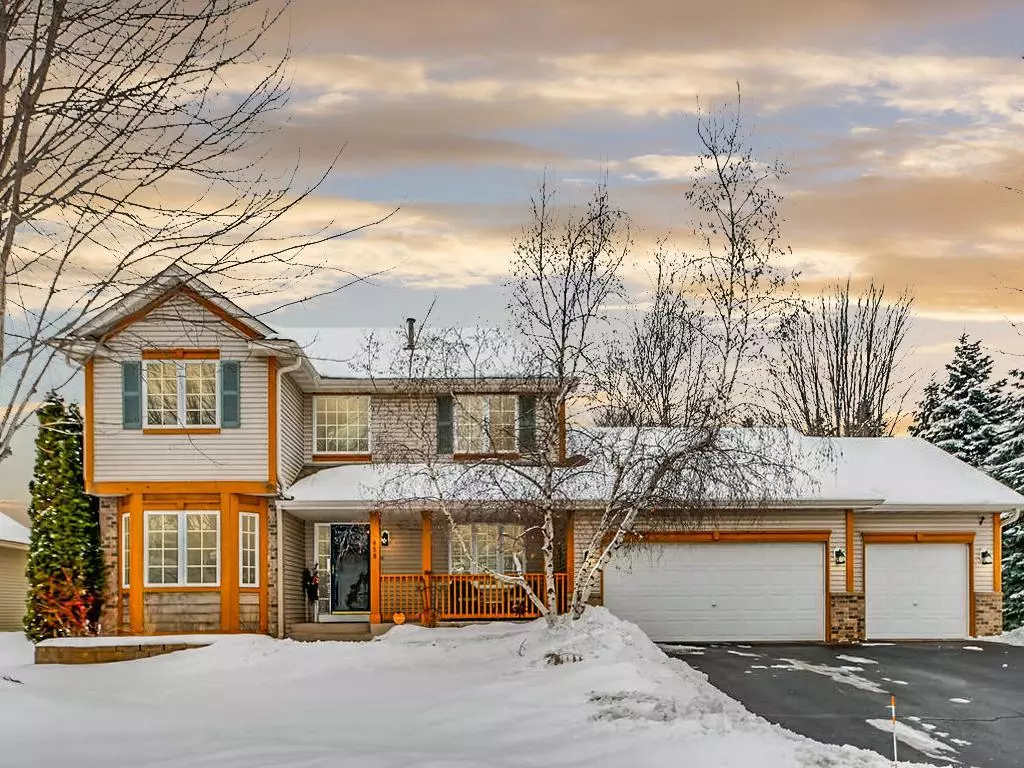$397,250
$389,900
1.9%For more information regarding the value of a property, please contact us for a free consultation.
858 Heron AVE N Oakdale, MN 55128
4 Beds
3 Baths
3,092 SqFt
Key Details
Sold Price $397,250
Property Type Single Family Home
Sub Type Single Family Residence
Listing Status Sold
Purchase Type For Sale
Square Footage 3,092 sqft
Price per Sqft $128
Subdivision Oak Run Shores
MLS Listing ID 5430628
Sold Date 06/01/20
Bedrooms 4
Full Baths 2
Half Baths 1
HOA Fees $17/ann
Year Built 1999
Annual Tax Amount $4,564
Tax Year 2019
Contingent None
Lot Size 0.310 Acres
Acres 0.31
Lot Dimensions 91 x 122 x 116 x 122
Property Description
Fantastic two story in Oak Run Shores! Located on a corner lot, this home is waiting for you. Just inside the front entry is the formal dining room, convenient main floor office and half bath. The large foyer leads you back to the heart of the home. This great layout lends itself to cozy get-togethers and everyday living. The living room has a gas fireplace and wonderful views of the backyard. The eat-in kitchen has tons of storage, including a pantry, and a great setup for cooking. Rounding out this floor is a well-placed mudroom with laundry, storage, and access to the three-car garage. Upstairs you'll find four bedrooms! The owner's suite has a great walk-in closet, private bath with dual sinks, separate tub and shower, and private water closet. The three secondary bedrooms share a full size bath. In the lower level you'll find a huge family room - perfect for games and hanging out. It is also roughed-in for a fourth bathroom. Convenient location, great layout, don't miss this one!
Location
State MN
County Washington
Zoning Residential-Single Family
Rooms
Basement Block, Daylight/Lookout Windows, Drainage System, Finished, Full, Sump Pump
Dining Room Breakfast Area, Eat In Kitchen, Informal Dining Room, Separate/Formal Dining Room
Interior
Heating Forced Air
Cooling Central Air
Fireplaces Number 1
Fireplaces Type Gas, Living Room
Fireplace Yes
Appliance Cooktop, Dishwasher, Disposal, Dryer, Microwave, Refrigerator, Wall Oven, Washer
Exterior
Parking Features Attached Garage, Asphalt, Garage Door Opener
Garage Spaces 3.0
Fence Invisible
Roof Type Asphalt
Building
Lot Description Corner Lot, Tree Coverage - Medium
Story Two
Foundation 1190
Sewer City Sewer/Connected
Water City Water/Connected
Level or Stories Two
Structure Type Brick/Stone,Vinyl Siding
New Construction false
Schools
School District North St Paul-Maplewood
Others
HOA Fee Include Professional Mgmt,Shared Amenities
Restrictions Mandatory Owners Assoc
Read Less
Want to know what your home might be worth? Contact us for a FREE valuation!

Our team is ready to help you sell your home for the highest possible price ASAP







