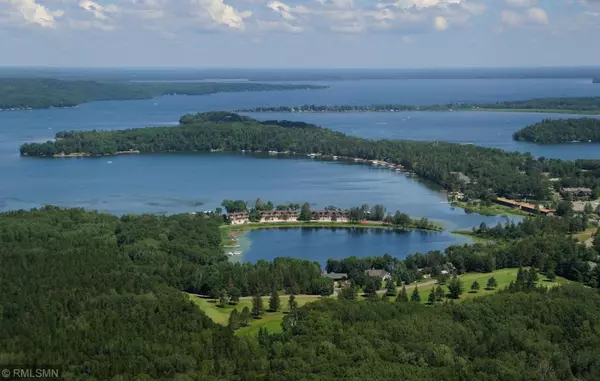$380,000
$389,500
2.4%For more information regarding the value of a property, please contact us for a free consultation.
11286 Green Hill RD East Gull Lake, MN 56401
3 Beds
4 Baths
2,200 SqFt
Key Details
Sold Price $380,000
Property Type Townhouse
Sub Type Townhouse Quad/4 Corners
Listing Status Sold
Purchase Type For Sale
Square Footage 2,200 sqft
Price per Sqft $172
MLS Listing ID 5495140
Sold Date 07/10/20
Bedrooms 3
Full Baths 3
Half Baths 1
HOA Fees $384/qua
Year Built 1978
Annual Tax Amount $3,031
Tax Year 2019
Contingent None
Lot Size 5.000 Acres
Acres 5.0
Lot Dimensions 2400 x 250
Property Description
Just pack your suitcase as this three bedroom, four bath “maintenance-free-living” townhome is being SOLD FURNISHED! Take advantage of level elevation to 2,400 feet of shared shoreline on one of the area’s most sought after lakes with lake views from every room; a lakeside living room with a wood burning fireplace; hardwood floors; a cheerful kitchen with breakfast bar, stainless steel appliances & informal dining; a lakeside master BR suite with private bath, walk in closet & sitting area; a family room-4th sleeping area; a double garage with deck above; a lakeside patio; prof. landscaped grounds and a great location with several holes of championship golf & fine dining nearby. Let someone else do all of the work while you relax at the lake!
Location
State MN
County Cass
Zoning Shoreline
Body of Water Gull
Lake Name Gull
Rooms
Basement Block, Drain Tiled, Finished, Full, Sump Pump
Dining Room Breakfast Area, Informal Dining Room, Kitchen/Dining Room
Interior
Heating Forced Air
Cooling Central Air
Fireplaces Number 1
Fireplaces Type Brick, Living Room, Wood Burning
Fireplace Yes
Appliance Dishwasher, Disposal, Dryer, Microwave, Range, Refrigerator, Washer, Water Softener Owned
Exterior
Garage Attached Garage, Concrete, Garage Door Opener, Insulated Garage
Garage Spaces 2.0
Waterfront true
Waterfront Description Association Access, Lake Front, Shared
View Bay, Lake, North, Panoramic
Roof Type Asphalt
Road Frontage No
Building
Story Two
Foundation 800
Sewer City Sewer/Connected
Water Shared System, Well
Level or Stories Two
Structure Type Brick/Stone, Fiber Cement
New Construction false
Schools
School District Pillager
Others
HOA Fee Include Beach Access, Maintenance Structure, Dock, Hazard Insurance, Maintenance Grounds, Trash, Shared Amenities, Lawn Care, Snow Removal, Water
Restrictions Mandatory Owners Assoc,Pets Not Allowed
Read Less
Want to know what your home might be worth? Contact us for a FREE valuation!

Our team is ready to help you sell your home for the highest possible price ASAP







