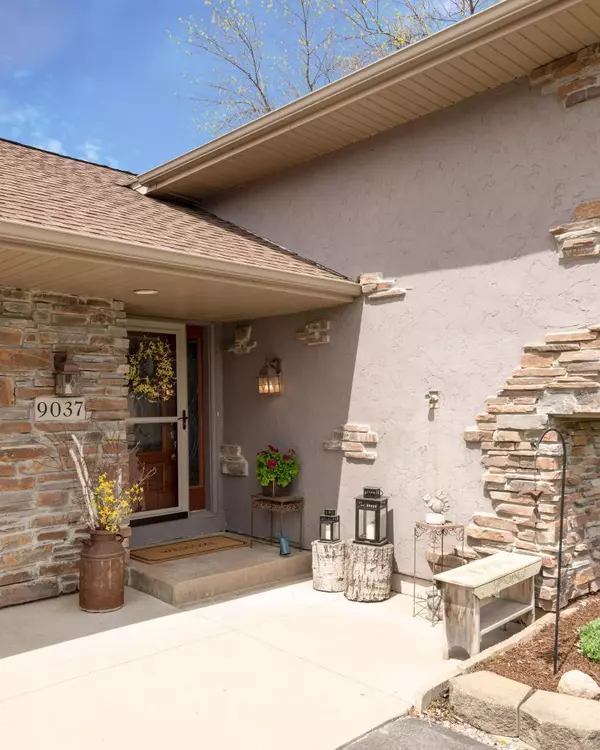$460,000
$450,000
2.2%For more information regarding the value of a property, please contact us for a free consultation.
9037 Foxline DR Corcoran, MN 55340
4 Beds
2 Baths
2,389 SqFt
Key Details
Sold Price $460,000
Property Type Single Family Home
Sub Type Single Family Residence
Listing Status Sold
Purchase Type For Sale
Square Footage 2,389 sqft
Price per Sqft $192
Subdivision Westwood Gardens Add
MLS Listing ID 5561784
Sold Date 06/11/20
Bedrooms 4
Three Quarter Bath 2
Year Built 1971
Annual Tax Amount $6,243
Tax Year 2020
Contingent None
Lot Size 1.860 Acres
Acres 1.86
Lot Dimensions 200x404x200x403
Property Description
This home is immaculate and has beautiful landscaping! Complete updated kitchen features center island,
stainless steel appliances w/ double oven and Brazilian Cherry wood. Home has a huge foyer that isn't typical for splits w/ a large walk-in front hall closet. Massive sunroom off the kitchen is perfect to entertain guests & view gorgeous sunsets! Home also features a great backyard for entertaining! Lots of
landscaping and overlooking a fantastic in-ground pool + hot tub! Covered deck is perfect for getting out of the heat! Additional giant heated garage/shop with 10' doors, space for 4 cars, 2 floors and more! Second floor of garage is finished and would make a great office, work out area or rec room! This is truly not your typical 2-level split! If you are ready to entertain, then this home is for you!
Location
State MN
County Hennepin
Zoning Residential-Single Family
Rooms
Basement Block, Daylight/Lookout Windows, Egress Window(s), Finished, Full, Walkout
Dining Room Eat In Kitchen, Informal Dining Room
Interior
Heating Forced Air
Cooling Central Air
Fireplace No
Appliance Cooktop, Dishwasher, Fuel Tank - Owned, Water Filtration System, Microwave, Refrigerator, Wall Oven, Water Softener Owned
Exterior
Garage Attached Garage, Detached, Asphalt, Garage Door Opener, Heated Garage, Multiple Garages, Storage
Garage Spaces 6.0
Fence Full, Split Rail, Wood
Pool Below Ground, Heated, Outdoor Pool
Roof Type Age Over 8 Years, Asphalt
Building
Lot Description Tree Coverage - Heavy
Story Split Entry (Bi-Level)
Foundation 1000
Sewer Private Sewer
Water Private, Well
Level or Stories Split Entry (Bi-Level)
Structure Type Brick/Stone, Stucco
New Construction false
Schools
School District Buffalo-Hanover-Montrose
Read Less
Want to know what your home might be worth? Contact us for a FREE valuation!

Our team is ready to help you sell your home for the highest possible price ASAP







