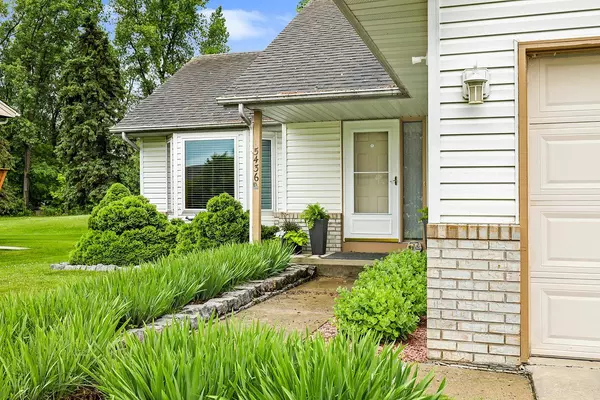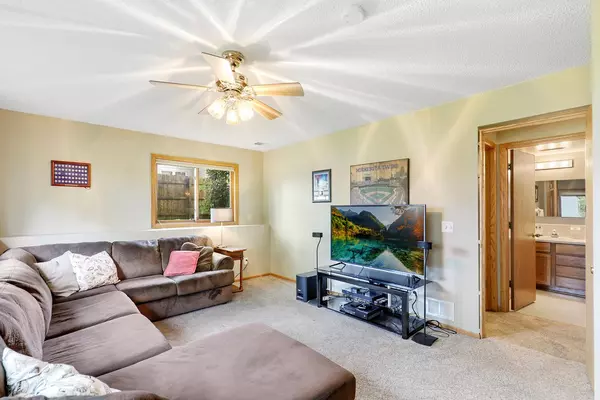$278,000
$254,900
9.1%For more information regarding the value of a property, please contact us for a free consultation.
5436 Golfview AVE N Oakdale, MN 55128
3 Beds
2 Baths
1,620 SqFt
Key Details
Sold Price $278,000
Property Type Single Family Home
Sub Type Single Family Residence
Listing Status Sold
Purchase Type For Sale
Square Footage 1,620 sqft
Price per Sqft $171
Subdivision The Greens Of Silver Lake
MLS Listing ID 5614811
Sold Date 08/04/20
Bedrooms 3
Full Baths 1
Three Quarter Bath 1
Year Built 1993
Annual Tax Amount $2,659
Tax Year 2019
Contingent None
Lot Size 8,712 Sqft
Acres 0.2
Lot Dimensions 75x120
Property Description
There's no other more perfect, move-in-ready home in the neighborhood! This property located on a quiet cul-de-sac has been well-cared for and is ready for buyers; first there's the curb appeal, and then as you park one of your three vehicles in the spacious, organized garage you are welcomed into the home with natural light, vaulted ceilings and neutral finishes. Fresh paint throughout and newer carpet in each bedroom, the lower-level bedroom boasts impressive storage and the flexibility to also be a family/rec room. Bright and airy eat-in kitchen sits adjacent to patio which leads out to an even more private entirely fenced backyard with garden shed. Furnace, AC, and several windows new within 2 years.
This will not last at this price!
Location
State MN
County Washington
Zoning Residential-Single Family
Rooms
Basement Drain Tiled, Finished, Sump Pump
Dining Room Eat In Kitchen
Interior
Heating Forced Air
Cooling Central Air
Fireplace No
Appliance Dishwasher, Disposal, Dryer, Microwave, Range, Refrigerator, Washer, Water Softener Owned
Exterior
Garage Attached Garage, Asphalt, Garage Door Opener
Garage Spaces 3.0
Fence Wood
Pool None
Roof Type Asphalt,Pitched
Building
Lot Description Tree Coverage - Medium
Story Three Level Split
Foundation 1092
Sewer City Sewer/Connected
Water City Water/Connected
Level or Stories Three Level Split
Structure Type Brick/Stone,Vinyl Siding
New Construction false
Schools
School District North St Paul-Maplewood
Read Less
Want to know what your home might be worth? Contact us for a FREE valuation!

Our team is ready to help you sell your home for the highest possible price ASAP







