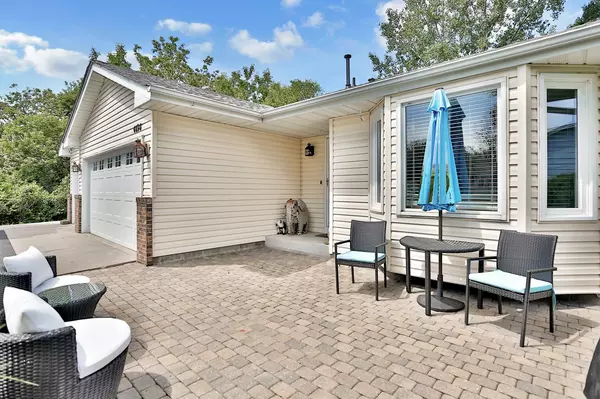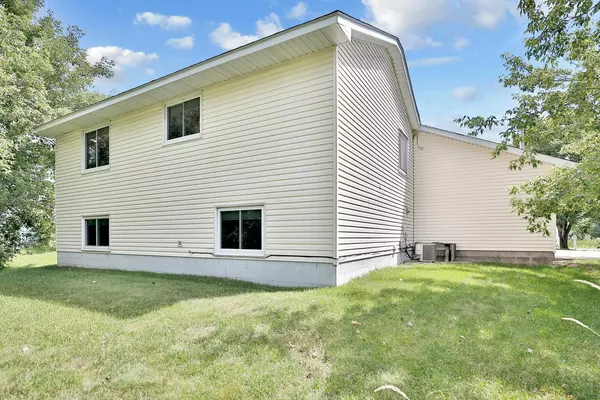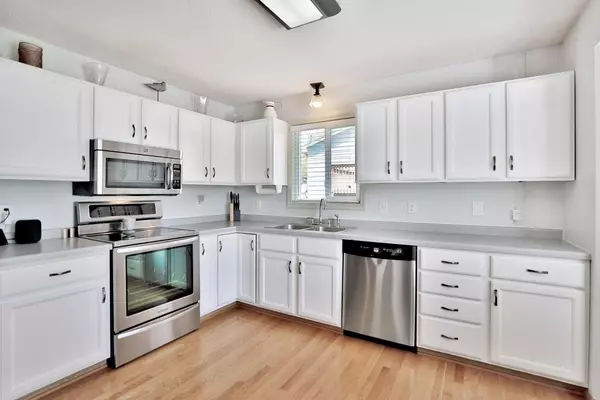$318,000
$319,900
0.6%For more information regarding the value of a property, please contact us for a free consultation.
4494 Helena RD N Oakdale, MN 55128
3 Beds
2 Baths
1,860 SqFt
Key Details
Sold Price $318,000
Property Type Single Family Home
Sub Type Single Family Residence
Listing Status Sold
Purchase Type For Sale
Square Footage 1,860 sqft
Price per Sqft $170
Subdivision Heather Ridge 4Th Add
MLS Listing ID 5624867
Sold Date 09/09/20
Bedrooms 3
Full Baths 1
Three Quarter Bath 1
Year Built 1993
Annual Tax Amount $2,888
Tax Year 2020
Contingent None
Lot Size 0.550 Acres
Acres 0.55
Lot Dimensions Irregular
Property Description
An immaculate multilevel home in Oakdale! It sits on a beautiful lot, backing up to a pond/wetland area for extra privacy. It comes complete with an eat in kitchen, a separate dining room , 3 bedrooms and 2 baths with a family room up and down. The kitchen is equipped with stainless steel appliances and both bathrooms have been updated. The roof is new, and in the last five years the furnace-A/C-Overhead garage doors have been installed. Perfect for a small or growing family. The paver patio offers a great place for morning coffee and the 3 car garage is spacious and also heated. Just off of 694 so you can get anywhere fast!
Location
State MN
County Washington
Zoning Residential-Single Family
Rooms
Basement Daylight/Lookout Windows, Drainage System, Finished, Full, Sump Pump
Dining Room Separate/Formal Dining Room
Interior
Heating Forced Air, Hot Water
Cooling Central Air
Fireplace No
Appliance Dishwasher, Dryer, Exhaust Fan, Microwave, Range, Refrigerator, Washer
Exterior
Garage Attached Garage, Asphalt, Garage Door Opener, Heated Garage, Insulated Garage
Garage Spaces 3.0
Pool None
Waterfront Description Pond
Roof Type Age 8 Years or Less, Asphalt
Building
Lot Description Tree Coverage - Medium
Story Three Level Split
Foundation 1060
Sewer City Sewer/Connected
Water City Water/Connected
Level or Stories Three Level Split
Structure Type Vinyl Siding
New Construction false
Schools
School District North St Paul-Maplewood
Read Less
Want to know what your home might be worth? Contact us for a FREE valuation!

Our team is ready to help you sell your home for the highest possible price ASAP







