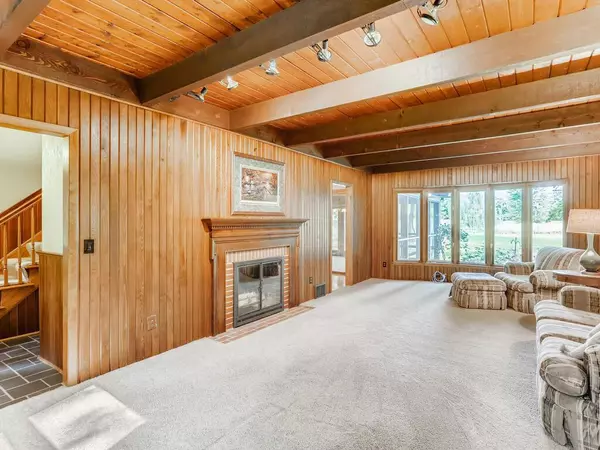$461,000
$450,000
2.4%For more information regarding the value of a property, please contact us for a free consultation.
19808 Olde Sturbridge RD Corcoran, MN 55340
4 Beds
4 Baths
2,718 SqFt
Key Details
Sold Price $461,000
Property Type Single Family Home
Sub Type Single Family Residence
Listing Status Sold
Purchase Type For Sale
Square Footage 2,718 sqft
Price per Sqft $169
MLS Listing ID 5652677
Sold Date 10/30/20
Bedrooms 4
Full Baths 1
Half Baths 2
Three Quarter Bath 1
Year Built 1967
Annual Tax Amount $5,753
Tax Year 2020
Contingent None
Lot Size 1.890 Acres
Acres 1.89
Lot Dimensions 295x277x295x278
Property Description
Welcome to the country! The first thing you will notice is the wonderful peace and quiet. This beautiful Two Story is tucked into many mature trees for privacy.
Gorgeous perennial gardens surround the home on the 1.89 acre lot. Inside you will find old world charm with rustic beamed ceilings, hardwood floors, and wood walls. Your gourmet Kitchen features custom maple cabinetry, a handy center island, and stainless steel appliances. Enjoy a casual meal in the Informal Dining Area or entertain in the Formal Dining Room. There are two Family Rooms - both with cozy, wood-burning fireplaces. Enjoy bug-free entertaining in the huge Screened Porch. There are a total of four bedrooms on the upper level including your Master Suite with walk-in closet. The oversized, attached garage is extra deep and insulated for your comfort. A 30x48 pole building features a 14' high and 12' wide overhead door plus built-in workbench. See the many updates on the feature sheet!
Location
State MN
County Hennepin
Zoning Residential-Single Family
Rooms
Basement Finished, Full, Storage Space, Sump Pump
Dining Room Breakfast Area, Eat In Kitchen, Informal Dining Room, Kitchen/Dining Room, Separate/Formal Dining Room
Interior
Heating Forced Air, Fireplace(s)
Cooling Central Air
Fireplaces Number 3
Fireplaces Type Amusement Room, Brick, Family Room, Gas, Living Room, Wood Burning
Fireplace Yes
Appliance Cooktop, Dishwasher, Dryer, Water Osmosis System, Refrigerator, Washer, Water Softener Owned
Exterior
Garage Attached Garage, Detached, Garage Door Opener, Insulated Garage
Garage Spaces 8.0
Roof Type Age 8 Years or Less,Asphalt,Pitched
Building
Lot Description Tree Coverage - Heavy, Tree Coverage - Medium
Story Two
Foundation 936
Sewer Private Sewer
Water Private, Well
Level or Stories Two
Structure Type Cedar
New Construction false
Schools
School District Rockford
Read Less
Want to know what your home might be worth? Contact us for a FREE valuation!

Our team is ready to help you sell your home for the highest possible price ASAP







