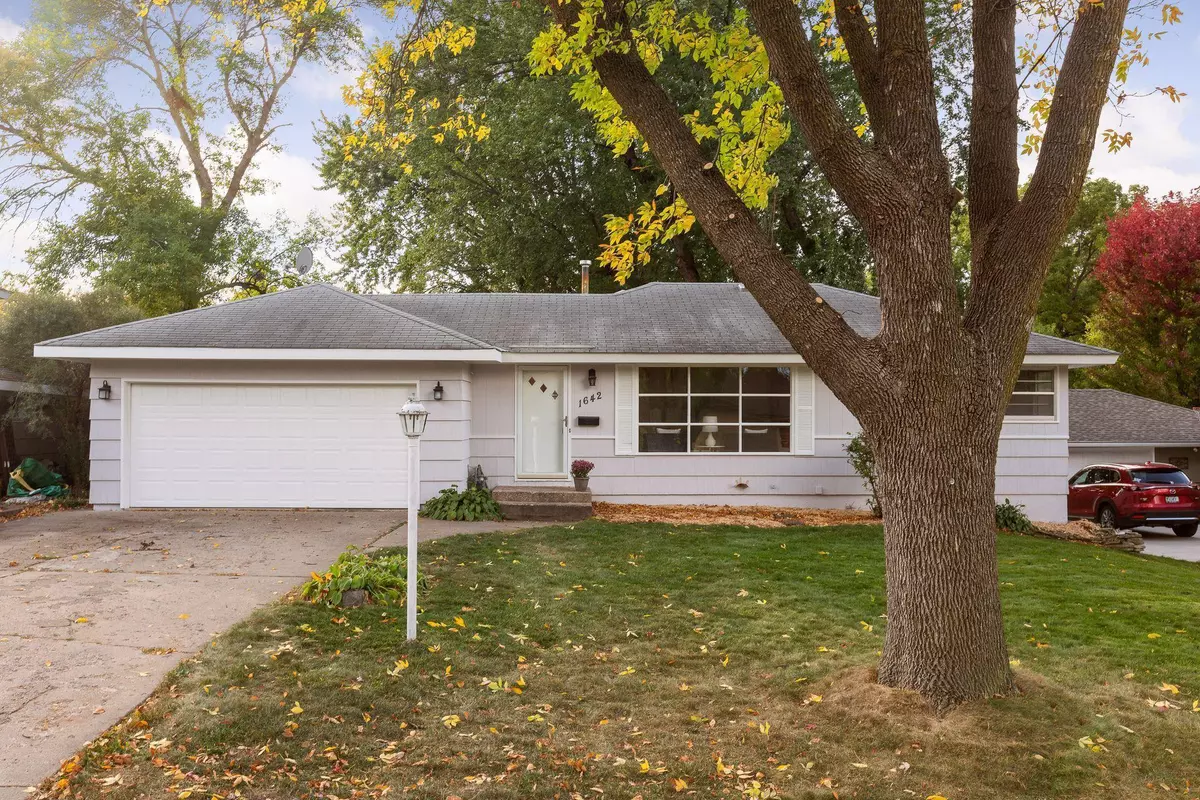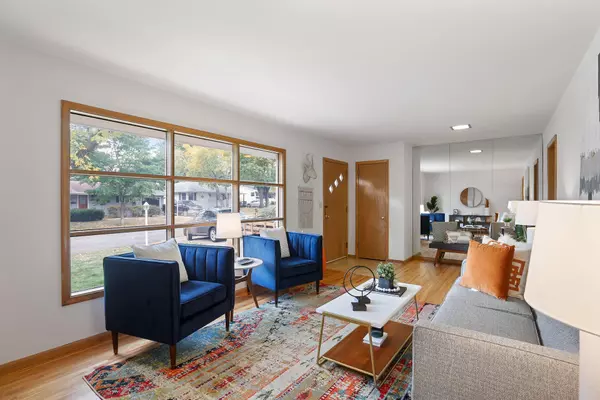$295,000
$295,000
For more information regarding the value of a property, please contact us for a free consultation.
1642 Melrose AVE Saint Louis Park, MN 55426
3 Beds
2 Baths
1,642 SqFt
Key Details
Sold Price $295,000
Property Type Single Family Home
Sub Type Single Family Residence
Listing Status Sold
Purchase Type For Sale
Square Footage 1,642 sqft
Price per Sqft $179
Subdivision Cedar Knoll Manor 4Th Add
MLS Listing ID 5651836
Sold Date 11/19/20
Bedrooms 3
Full Baths 1
Three Quarter Bath 1
Year Built 1957
Annual Tax Amount $3,538
Tax Year 2020
Contingent None
Lot Size 6,969 Sqft
Acres 0.16
Lot Dimensions 65x104x66x120
Property Description
Welcome to 1642 Melrose Avenue! This charming mid century gem has been lovingly updated & features a fantastic mix of modern touches & original details. The living room welcomes you in with gleaming hardwood floors and an abundance of natural light! The spaciousness will allow you to entertain on any occasion! The kitchen is a sunny sanctuary w/ brand new quartz countertops & stainless steel appliances! The cabinets have sleek new hardware and have just been painted white to brighten & elevate the space! The eat-in nook is ideal for everyday meals! The main level is home to 3 spacious bedrooms, each w/ ample closet space & the same beautiful hardwood floors. The main level full bathroom is bright and clean and a modern light fixture and vanity bring in style! The lower level has just been painted and features brand new carpet as well as a stylish gas fireplace and 3/4 bath! You'll love the walkout to the fully fenced backyard and patio! Winters are a dream with the attached garage!
Location
State MN
County Hennepin
Zoning Residential-Single Family
Rooms
Basement Finished
Dining Room Eat In Kitchen, Informal Dining Room
Interior
Heating Forced Air
Cooling Central Air
Fireplaces Number 1
Fireplaces Type Family Room, Gas
Fireplace Yes
Appliance Dishwasher, Dryer, Microwave, Range, Refrigerator, Washer, Water Softener Owned
Exterior
Garage Attached Garage, Concrete
Garage Spaces 2.0
Building
Lot Description Tree Coverage - Medium
Story One
Foundation 912
Sewer City Sewer/Connected
Water City Water/Connected
Level or Stories One
Structure Type Shake Siding,Wood Siding
New Construction false
Schools
School District Hopkins
Read Less
Want to know what your home might be worth? Contact us for a FREE valuation!

Our team is ready to help you sell your home for the highest possible price ASAP







