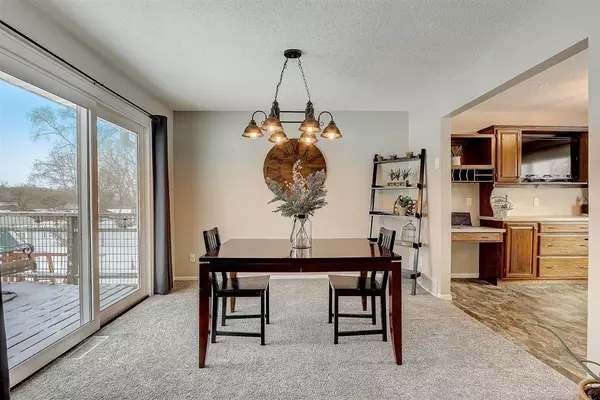$395,000
$400,000
1.3%For more information regarding the value of a property, please contact us for a free consultation.
6701 Rolling Hills RD Corcoran, MN 55340
5 Beds
3 Baths
2,609 SqFt
Key Details
Sold Price $395,000
Property Type Single Family Home
Sub Type Single Family Residence
Listing Status Sold
Purchase Type For Sale
Square Footage 2,609 sqft
Price per Sqft $151
Subdivision Schnells Highland Acres
MLS Listing ID 5711506
Sold Date 04/26/21
Bedrooms 5
Full Baths 1
Three Quarter Bath 2
Year Built 1979
Annual Tax Amount $3,309
Tax Year 2020
Contingent None
Lot Size 0.620 Acres
Acres 0.62
Lot Dimensions 170X160
Property Description
Beautifully updated home on a wonderful spacious .62-acre lot! Great exterior updates include new concrete steps, sidewalk, driveway, fantastic patio & handy shed added in 2020 + new windows on front of house & all new exterior doors in 2020! New roof 2016. Spacious open living & dining with access to a fabulous deck w/amazing views of the private backyard! Kitchen has stainless-steel appliances, an abundance of storage, informal dining with excellent built-in buffet with storage + desk. 3 bedrooms on 1 level including the roomy Master Suite with private bath. Also an updated full bathroom (2019). Huge LL family room & recreation space with cozy wood-burning stove fireplace + access to the patio & backyard! Great mudroom with built-in storage & access to the insulated 2+ car garage with 60-amp/220-volt. 2 more bedrooms on the LL, three-quarter bathroom with sauna & large laundry room. You will love the location with rolling country views, the amazing spacious yard & outdoors spaces!
Location
State MN
County Hennepin
Zoning Residential-Single Family
Rooms
Basement Daylight/Lookout Windows, Finished, Walkout
Dining Room Breakfast Bar, Informal Dining Room, Kitchen/Dining Room, Living/Dining Room, Separate/Formal Dining Room
Interior
Heating Forced Air
Cooling Central Air
Fireplaces Number 1
Fireplaces Type Brick, Family Room, Wood Burning Stove
Fireplace Yes
Appliance Dishwasher, Dryer, Freezer, Gas Water Heater, Microwave, Range, Refrigerator, Washer, Water Softener Owned
Exterior
Garage Attached Garage, Asphalt, Concrete, Insulated Garage
Garage Spaces 2.0
Roof Type Asphalt
Building
Story Split Entry (Bi-Level)
Foundation 1345
Sewer Private Sewer
Water Well
Level or Stories Split Entry (Bi-Level)
Structure Type Vinyl Siding
New Construction false
Schools
School District Delano
Read Less
Want to know what your home might be worth? Contact us for a FREE valuation!

Our team is ready to help you sell your home for the highest possible price ASAP







