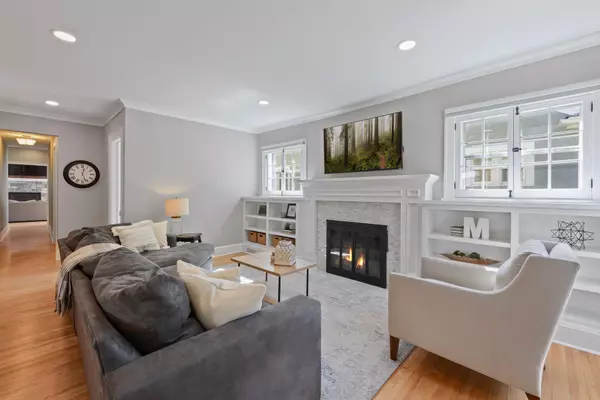$710,000
$675,000
5.2%For more information regarding the value of a property, please contact us for a free consultation.
5237 Ewing AVE S Minneapolis, MN 55410
4 Beds
2 Baths
2,756 SqFt
Key Details
Sold Price $710,000
Property Type Single Family Home
Sub Type Single Family Residence
Listing Status Sold
Purchase Type For Sale
Square Footage 2,756 sqft
Price per Sqft $257
Subdivision Hawthorne Park 2Nd Div
MLS Listing ID 6094263
Sold Date 10/14/21
Bedrooms 4
Full Baths 1
Three Quarter Bath 1
Year Built 1927
Annual Tax Amount $7,481
Tax Year 2021
Contingent None
Lot Size 5,227 Sqft
Acres 0.12
Lot Dimensions 40x127
Property Description
Beautifully updated home in Fulton! Thoughtful finishes throughout while maintaining the original 1920s charm with original hardwood floors, detailed matching doors, glass doorknobs, crown molding, tall baseboards, classic cabinetry style and built-ins. Open concept with loads of natural light. Recently remodeled kitchen that features a large center island, apron sink, granite countertops, subway tile backsplash, and lots of storage. Great room addition that is perfect for entertaining with space for a dining table and features walls of windows, vaulted ceilings, and a stone gas fireplace with original shiplap wood. Main floor laundry with utility sink. The owners suite has a walk-in closet with a private bath. Newly finished lower level with built-ins and an updated mudroom off the 3 car attached garage. Lovely paver patio for grilling and beautifully landscaped. Short walk to 50th/France, 44th/France, Lake Harriet, parks, restaurants, bars, grocery stores and shops.
Location
State MN
County Hennepin
Zoning Residential-Single Family
Rooms
Basement Block, Finished, Full
Dining Room Breakfast Bar, Eat In Kitchen, Separate/Formal Dining Room
Interior
Heating Forced Air
Cooling Central Air
Fireplaces Number 2
Fireplaces Type Family Room, Gas, Living Room, Stone
Fireplace Yes
Appliance Dishwasher, Disposal, Dryer, Exhaust Fan, Microwave, Range, Refrigerator, Washer
Exterior
Parking Features Attached Garage, Concrete, Garage Door Opener, Tandem
Garage Spaces 3.0
Roof Type Age Over 8 Years,Asphalt,Pitched
Building
Lot Description Public Transit (w/in 6 blks), Tree Coverage - Light
Story One and One Half
Foundation 1571
Sewer City Sewer/Connected
Water City Water/Connected
Level or Stories One and One Half
Structure Type Stucco
New Construction false
Schools
School District Minneapolis
Read Less
Want to know what your home might be worth? Contact us for a FREE valuation!

Our team is ready to help you sell your home for the highest possible price ASAP






